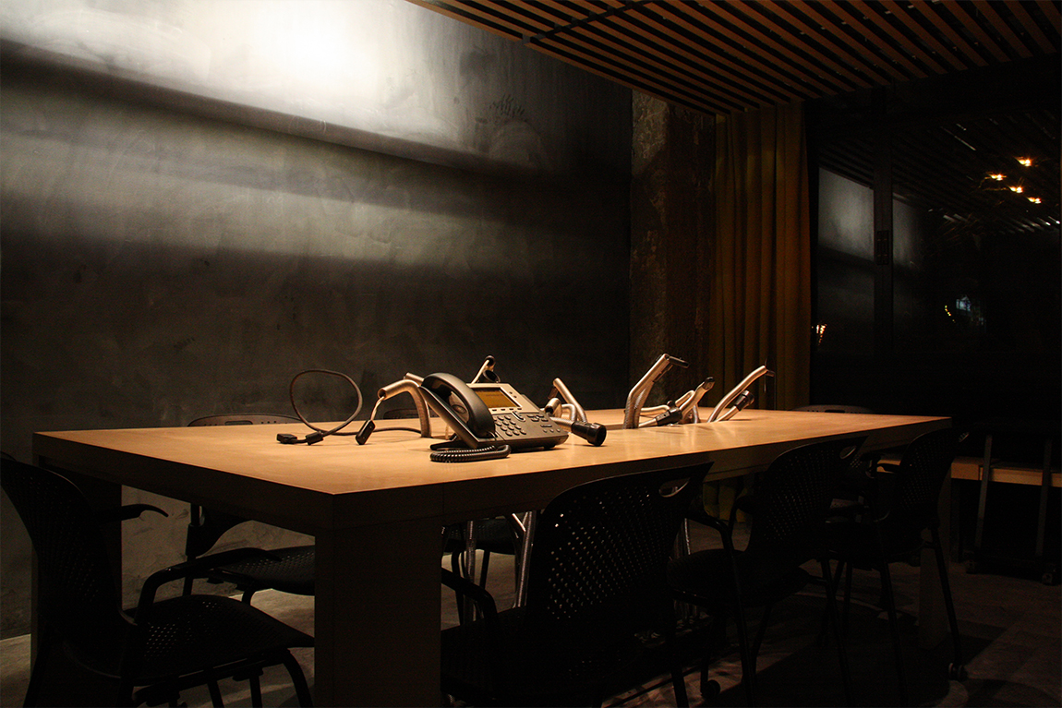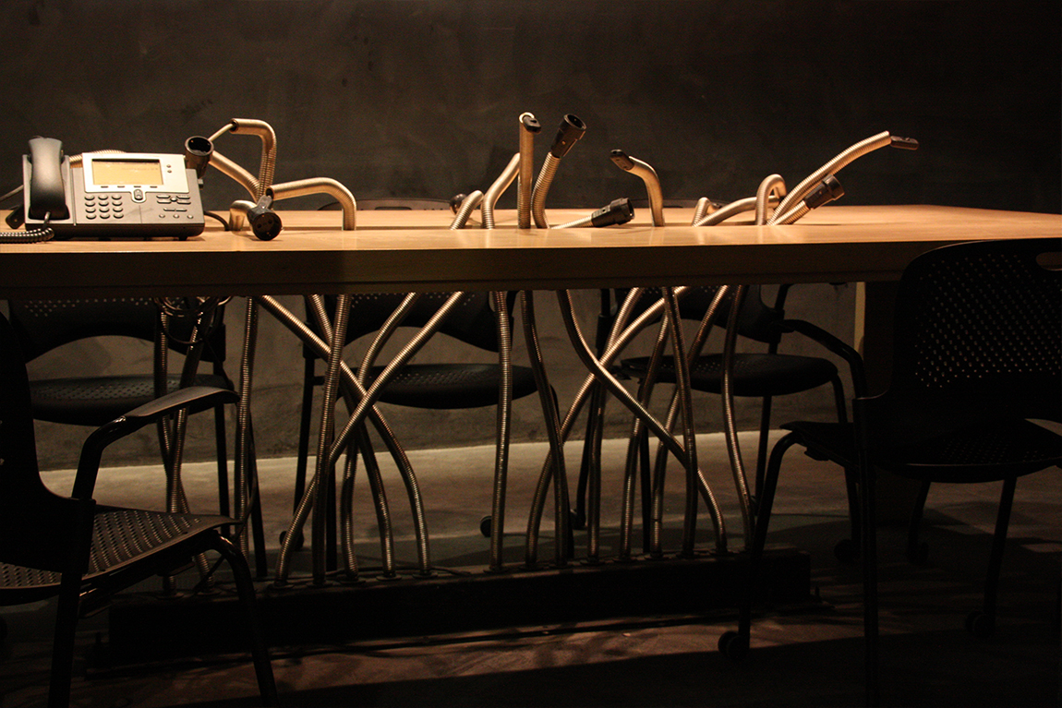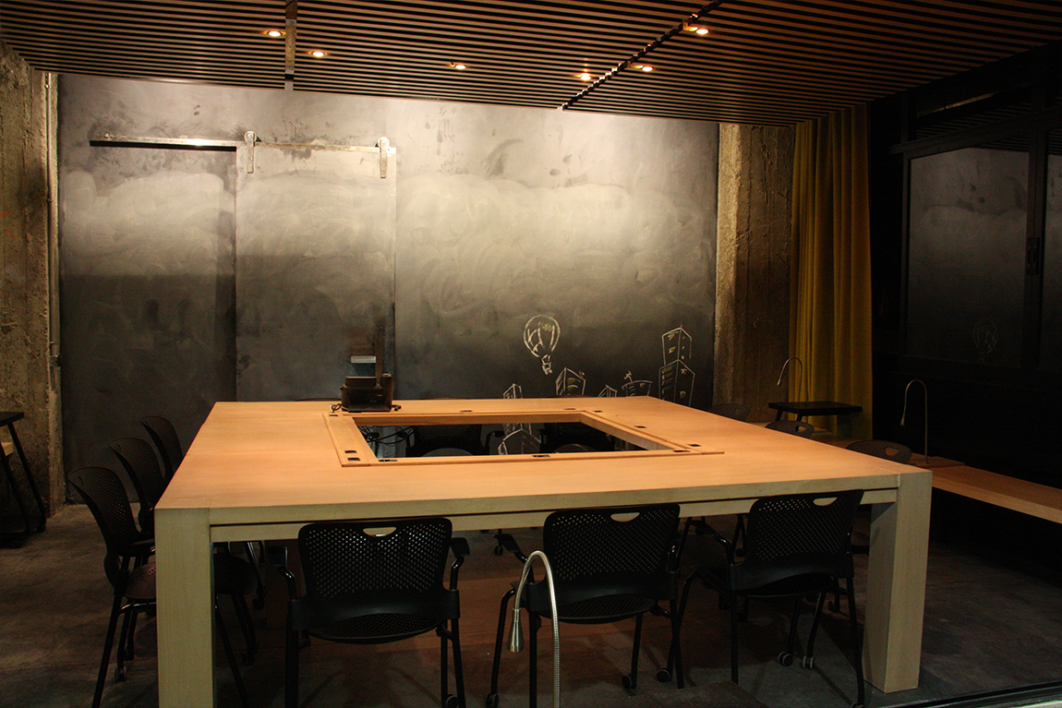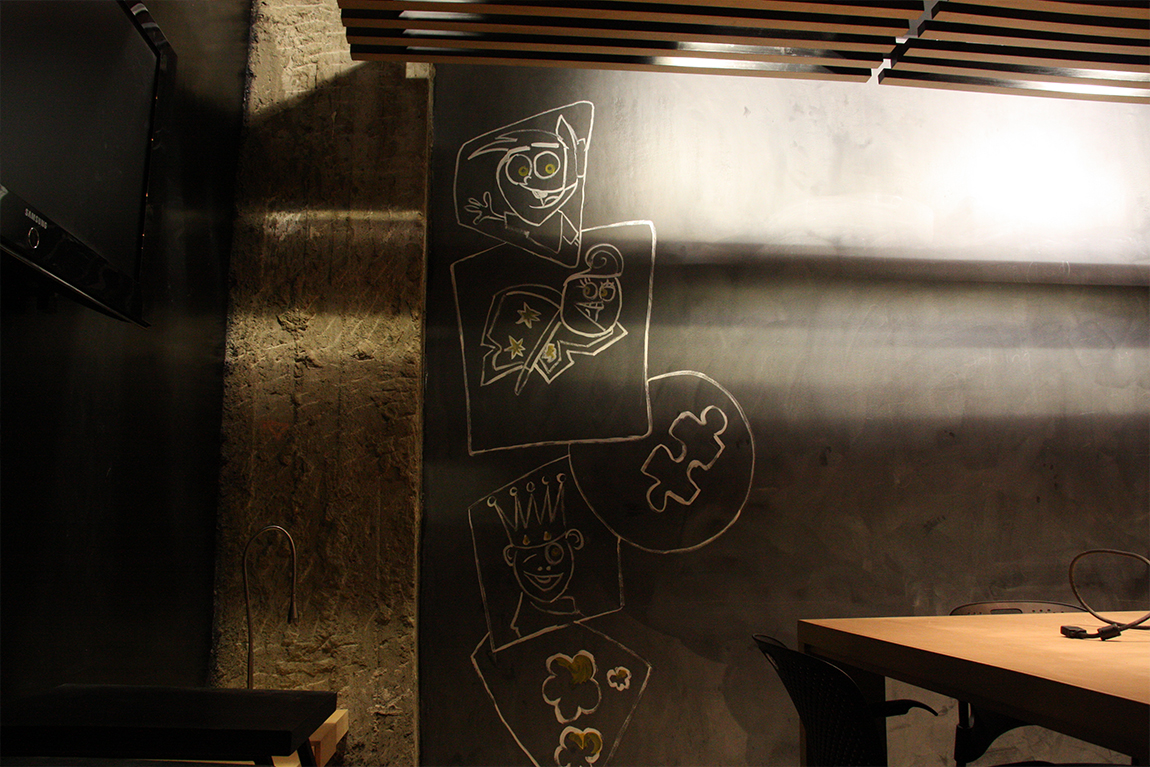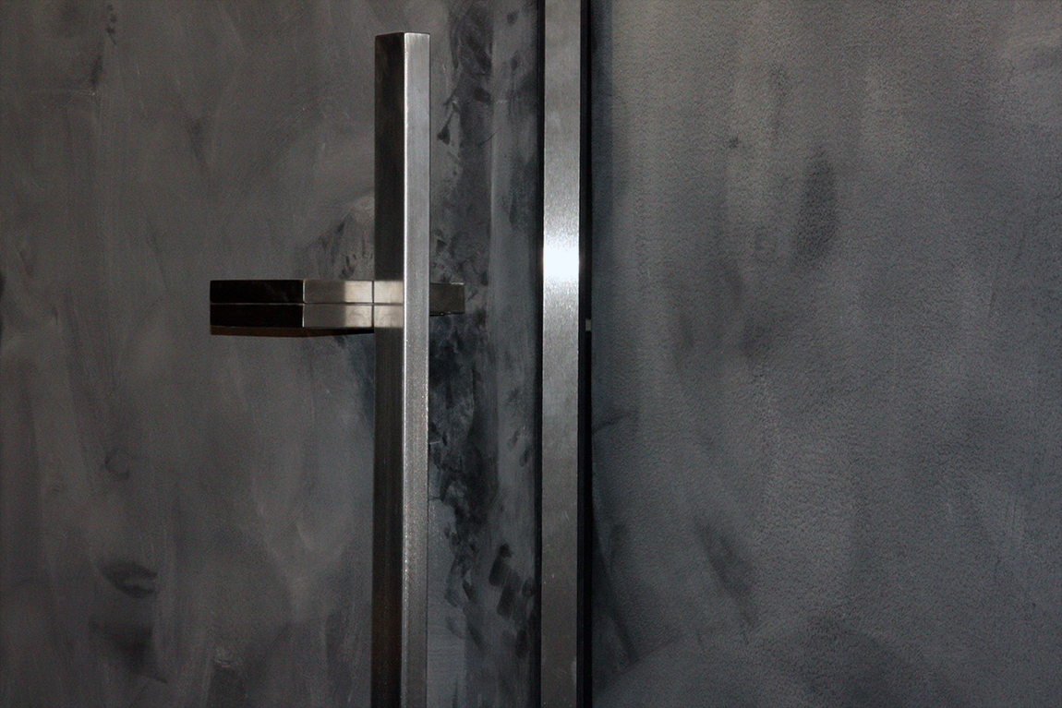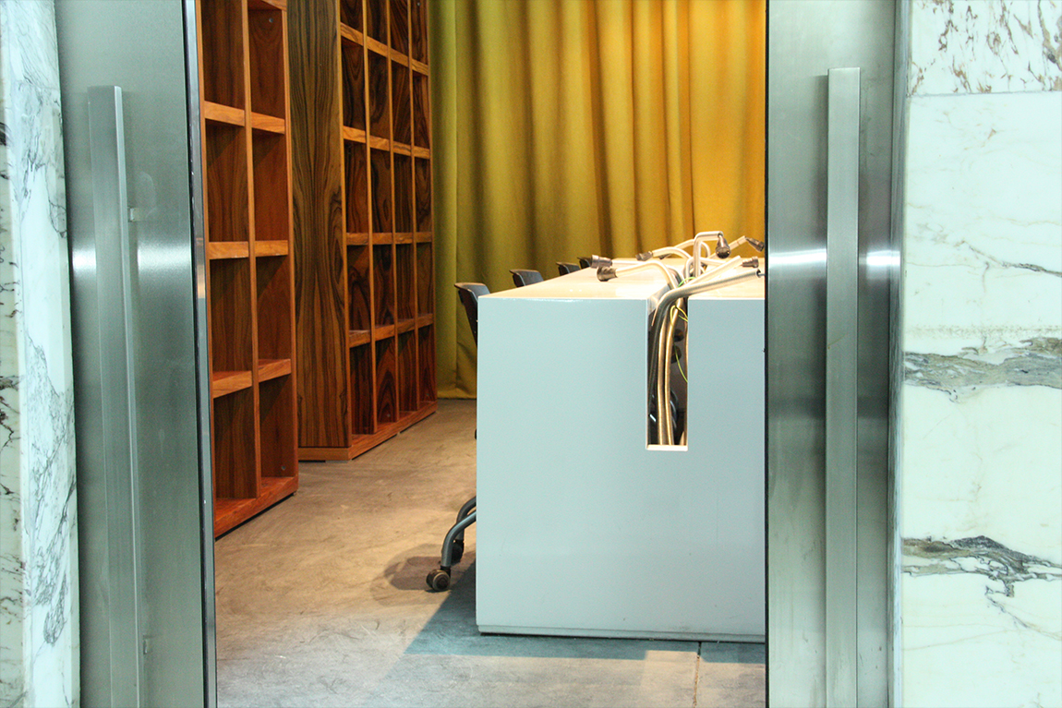Linkdev’s meeting rooms and library were my first interior design project post graduation, and as such, this project will always be my first baby.
Inspired by Nature
My aim was to create a space that would inspire brainstorming and creativity, a space that would be extremely functional and different to what most users would have experienced before. Most importantly, I wanted to sense Egypt in the space. I began by using something very typically Egyptian as inspiration: the beautiful papyrus plant.
To bring nature into the room and to create a feeling of being in the middle of a papyrus field, papyrus plants were planted along the large windows outside the office. To contrast the soft curtains and the light stained woods, exposed columns render the space unfinished, which is very fitting in a room meant for brainstorming and continuity of ideas. Blackboard walls were painted in every room to further brainstorming activities and by adding sliding doors (that were also blackboards), no space was lost inside the room.
Creating Convenience
Maximizing on the space, a main table carries up to 12 people and there is surround seating for up to 12 more people; each user conveniently has their own electrical outlet and light source. The light color of the wood was used to downplay the size of the table. With a 80cm wide removable section, the table can easily be transformed into a two-sided workspace on all sides. Finding malleable metal tubes at a local mechanics store, I created a papyrus plant effect in the middle of the room, while also giving each visitor his/her own light switch and electrical outlet. Having often been a victim of “where did the eraser go?” and “anybody seen the chalk?” I designed a unique door handle that functions as a chalk tray. In reference to the papyrus plant, all handles stem from the ground.
The ceiling brings the most richness to the space, as well as height. Though my clients wanted a traditional false ceiling, I persuaded them to go for something more unique ceiling and would fulfill their electric needs, while balancing out the industrial feel of the exposed columns.
My clients needed a library as well as an extra meeting room, so I took the opportunity of placing an eight seater meeting/reading table in the middle of the room, again giving each user their own electrical outlet. Since this is in a different part of the building, the room has a slightly different feel and I opted for a white table and beautiful purchased stained bookshelves.

