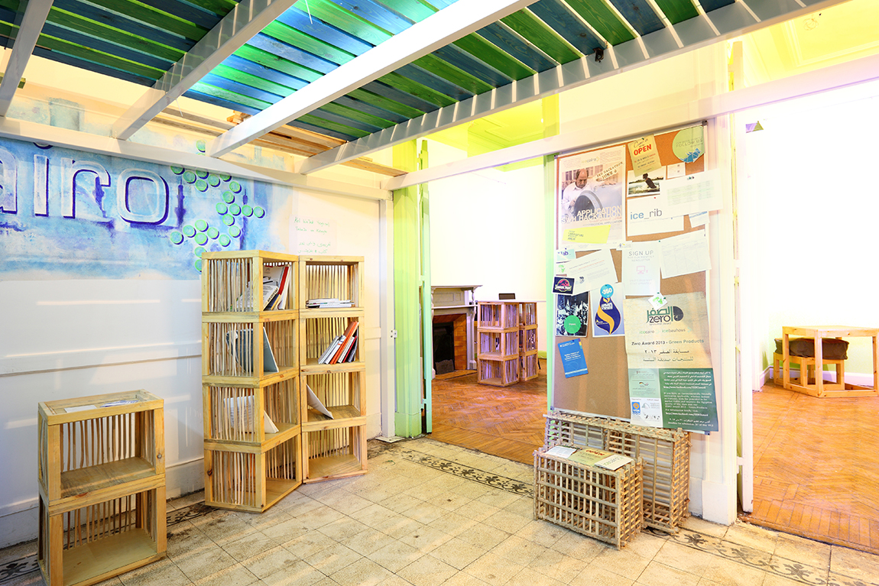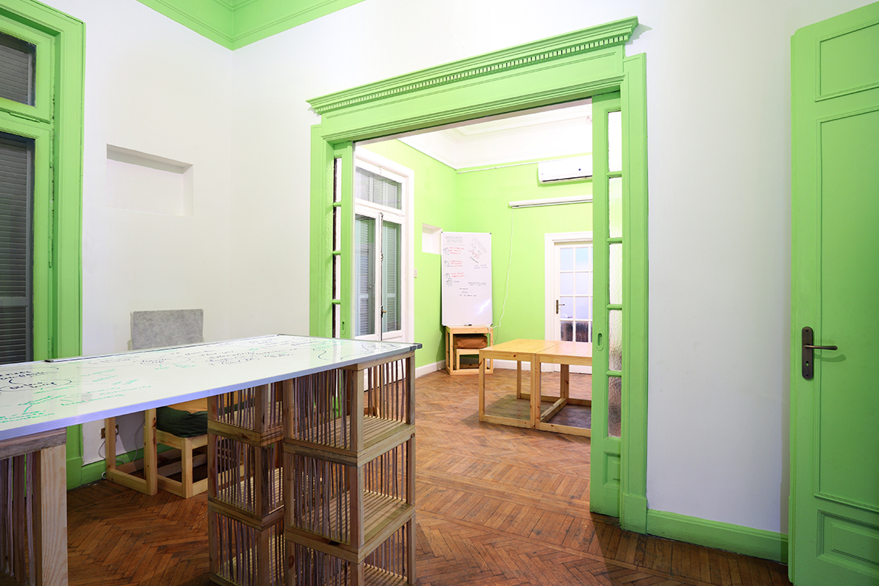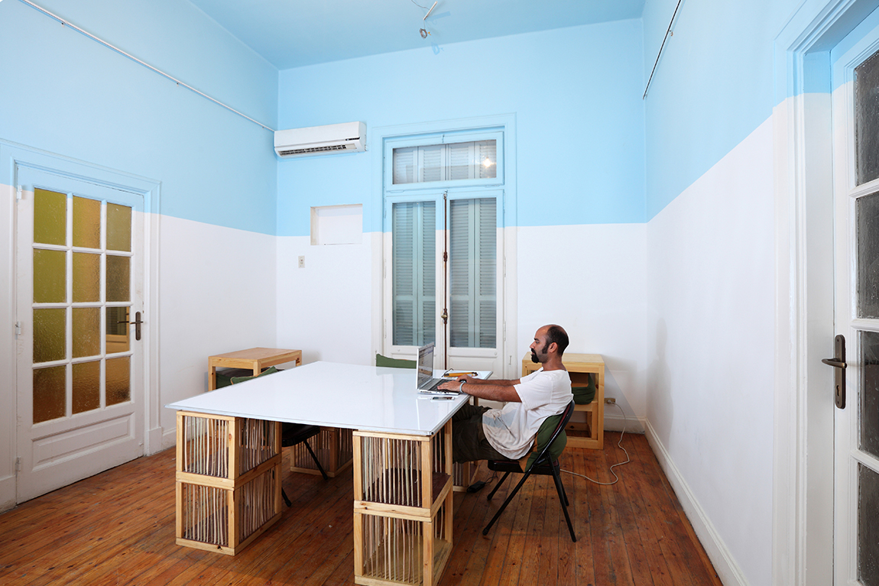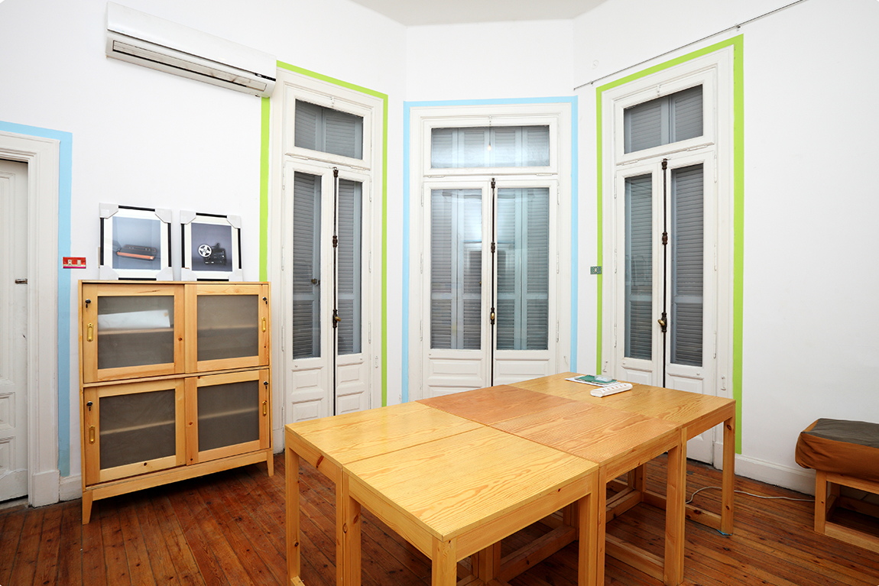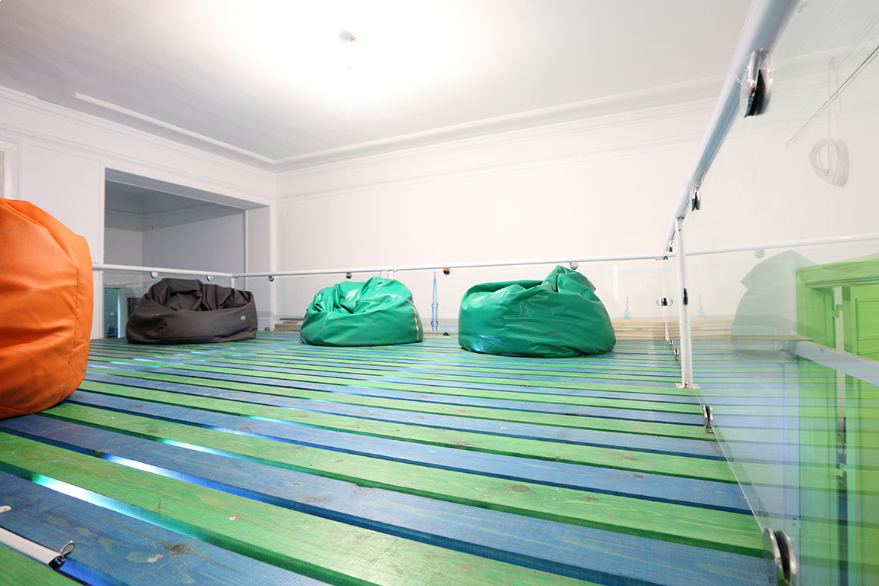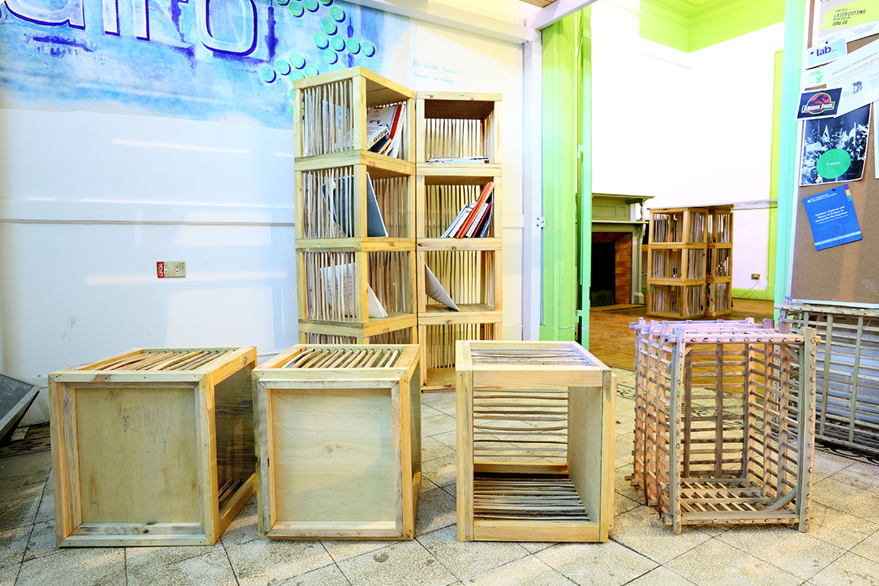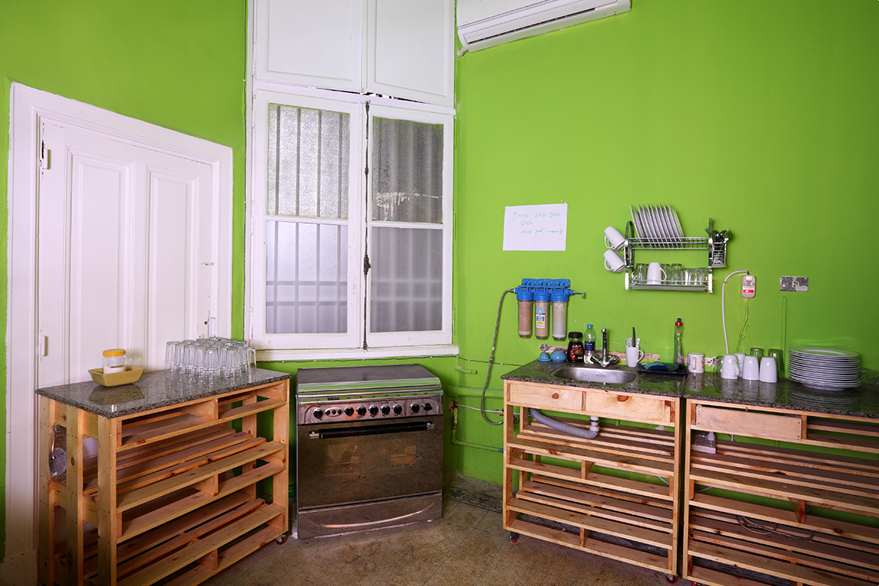designed: 2013 by ramzi makram-ebeid
“The design innovations developed by Ramzi have contributed towards Ice Cairo being recognized as a leading African innovation hub…We would highly recommend Ramzi Ebeid as an interior designer and product designer, as a team-player and pioneer in inspiring through design” Adam Moyneux-Berry, Co-Founder Ice Cairo
This project was about converting a century old apartment into a hub for innovators and change makers. With a desire to develop positive and sustainable change through the invention, production and spreading of green technologies, Ice Cairo wanted a professional looking space that would be fun and lively, yet done on a small budget. Their space being an architectural jewel in the middle of Downtown Cairo made that quite easy.
Working alongside Ice Cairo’s uber talented design team, Salma Adel (product designer, graphic designer and space host) and Tobias Mathes (product designer), we were able to create a space that embodied all that Ice Cairo had asked for. My first team project since design school was proving to be a blast.
Structural Elements
We agreed that the space was to be renovated and updated, i.e. we bring back the original designs and only make minimal, functional additions. Working with a renovation expert, Eng. Abdel Hamid Salah, we were able to clean and restore a good deal of the space. For example, the original and exquisite mosaic entrance, hallway and kitchen.
The entrance needed to accommodate more people and with insanely high ceilings, the task was easy to accomplish by building a mezzanine. Using a sturdy minimal white frame, Salma laid a mix of green and blue wooden strips for flooring, adding color and allowing light to shine through the strips.
Playing with Paint
Wanting the space to be subtly corporate, we used the colors of the logo and combined them with the colors found in Tobias’ graffiti work; mainly shades of blue, green and grey. We also wanted all our designs to be sellable. Inspired by the hugely popular greed boxes, the modular mosky/greed stackable boxes, for instance, are functional, inexpensive and use sustainable materials like palm and wood salvaged from palettes. We used them for bookshelves as well as for standing and regular tables/workspaces. The desks and benches are minimal and can be easily moved around, making the space even more flexible.
Looking to give every room a unique feel and character, each one is painted in a different, playful and affordable way. My personal favorite is the room with the fireplace. This room had the most intricate details, so we made the cornice, doors, door frames and baseboard all green to highlight them. The fireplace was originally a dark gloomy brown, so we decided to lighten it up as the old color didn’t work with our color scheme.
The second room is the opposite of the first, but with sliding doors connecting the rooms together, they converge into a unified space. The third room brought the blue into the picture; without much detailing in the space, we divided it into a white base and a blue ‘sky’. The large room, designed for the Ice team, frames each of the doors and windows with blue and green, adding a bit of color detail to the space.

