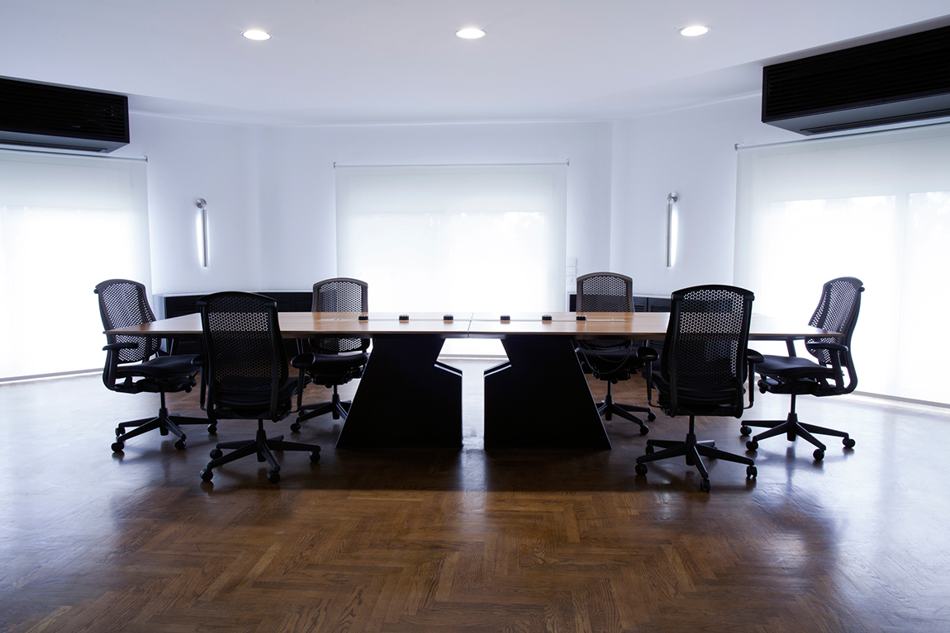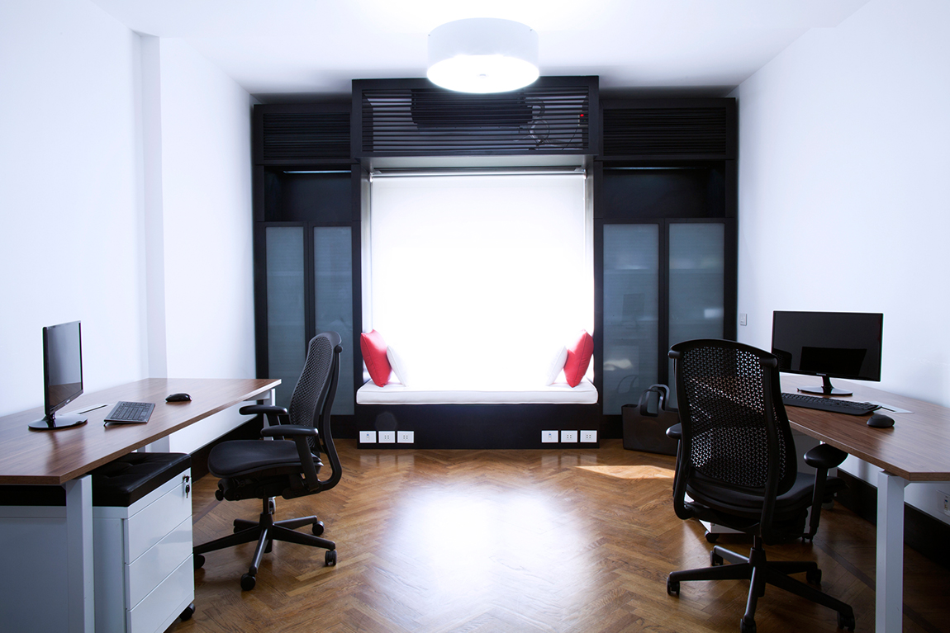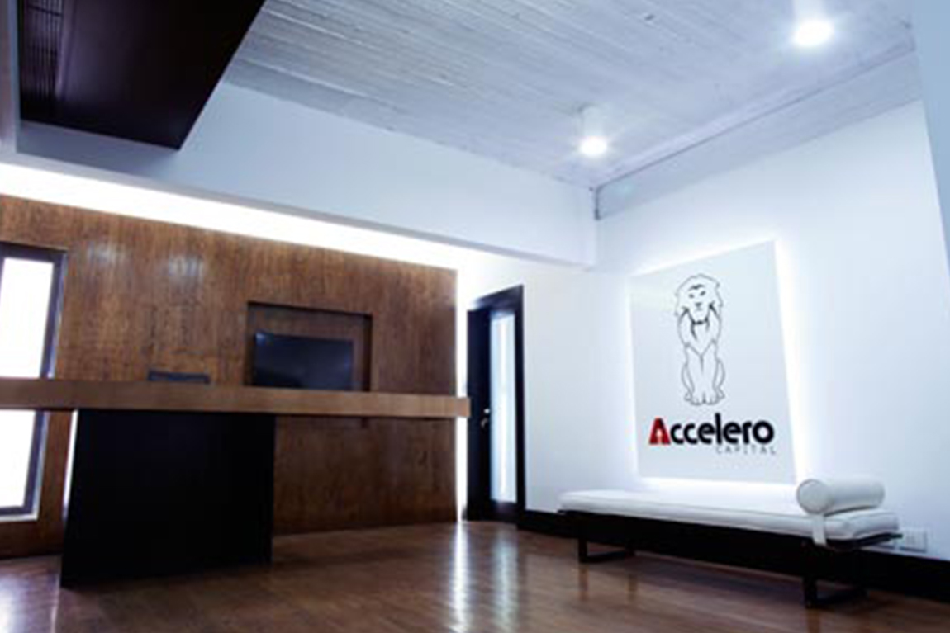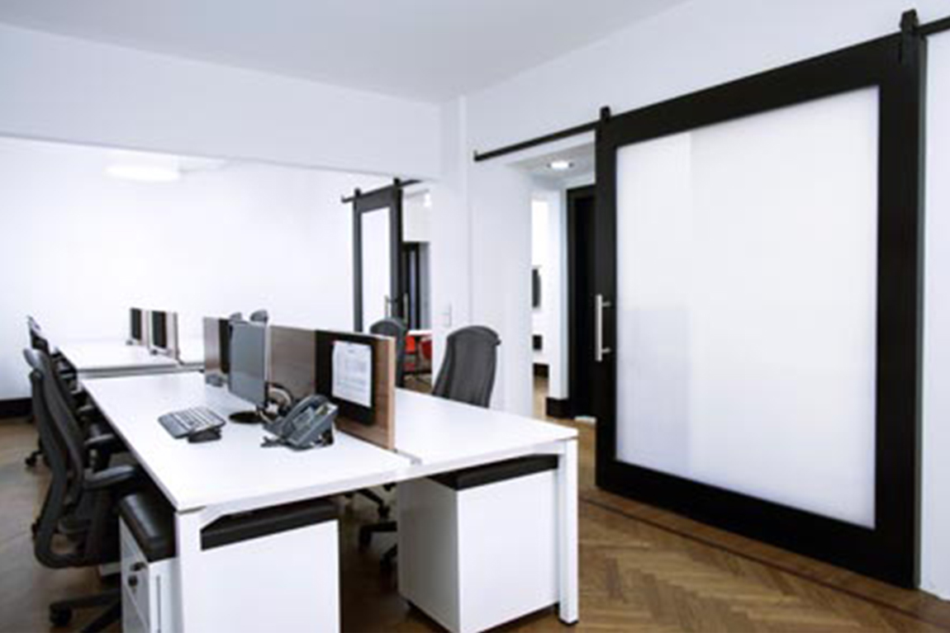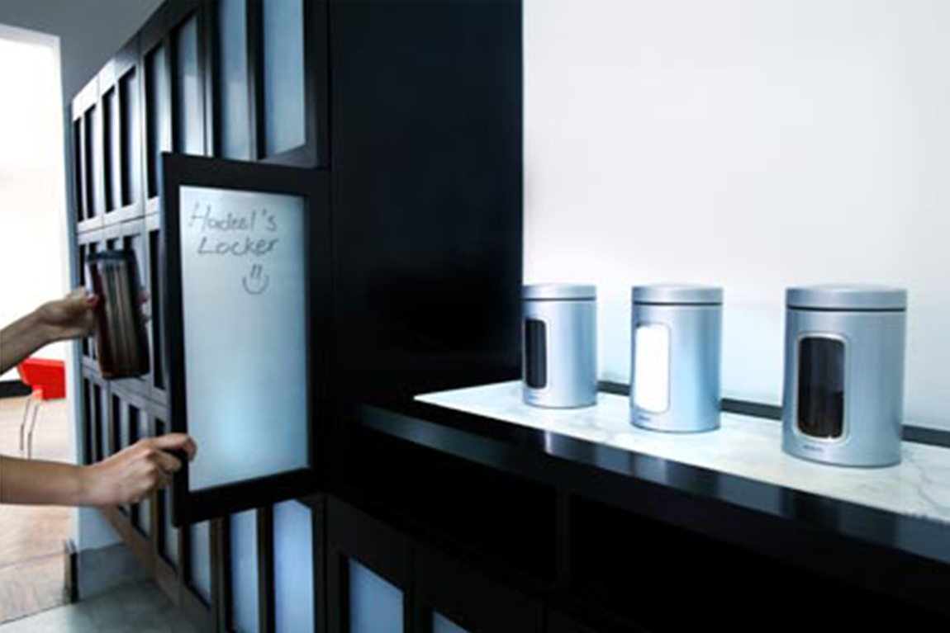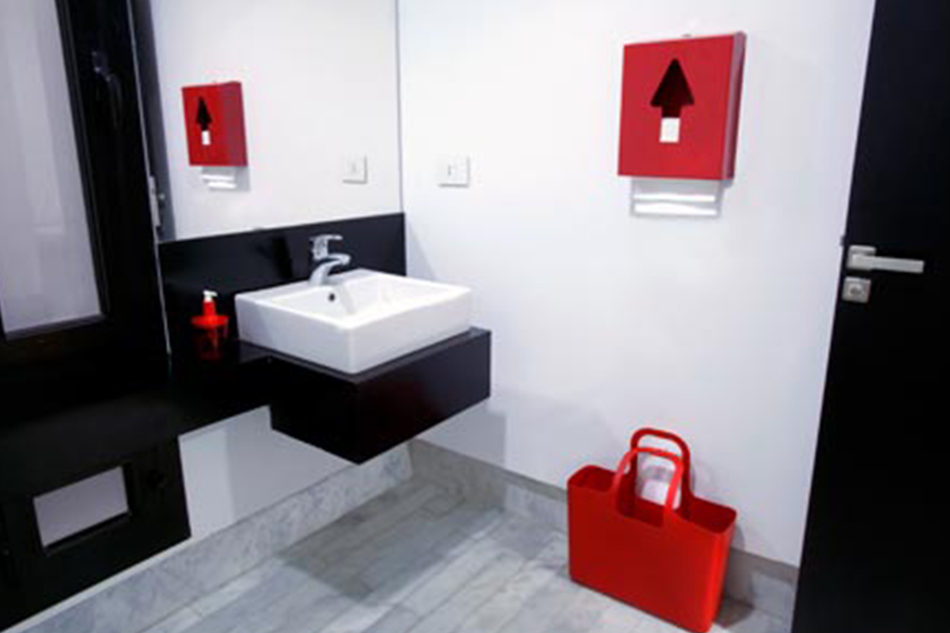designed: 2012 by ramzi makram-ebeid
Ramzi had conducted himself in the utmost professional manner bringing to the project a high level of integrity. His work is exceptionally thorough. He has follow through skills, ability to manage skilled workers and great customer attention (pre, during and after sales.
Ragy Soliman – Manager Accelero Capital
Accelero Capital is probably one of the most formal and corporate projects I’ve designed. Having worked with three of its partners before, a trustworthy relationship already existed. As such, designing this investment and management office proved to be a smooth and rewarding experience.
Strength in Design
The design of this office reflects strength and intelligent spending. The furniture is cantilevered or hung directly on the wall, and only solid materials were used. Regarding costs, most items are local and several of them were manufactured in small workshops in the outskirts of Cairo, where quality and price are excellent.
On the ceiling, a concrete slab – with outlines of the wooden planks used during its construction still visible – was painted in one coat of white, serving as a reminder that sometimes less really is more. A false ceiling was designed as a mirror to the track found in the middle of the space and provides extra lighting. By tearing down a number of walls, I was able to create a central track to improve the office’s circulation and distribute it in a more effective manner.
Furniture & Finishing
As the corporate colors are red, black and white, I chose to focus on three tones of wood, using black and white with red only as an accent. The wood’s grain is a key player throughout the space. Walnut wood was selected for pieces purchased from Mobica to add an exotic flair, honed white Turkish Carrara marble contrasted the black washed-oak furniture, while matte metal was used for all hardware and some lighting elements. Frosted glass is found all over, from doors and cabinets to lockers, allowing for the flow of light meanwhile providing fun writing surfaces.
The artful signage is made up of the logo and a large-scale lion etching on a shiny wooden surface, which is coupled with a minimalist white bench that I designed specifically for this purpose.
The reception desk is as dramatic as it is long. Metal supports the long counter, which doubles as a reception desk and standing meeting table, as well as houses all the main lighting switches of the office. The wall behind the receptionist is composed of beautiful planks of wood, a continuation from the newly installed entrance floor. The oak planks give the office a natural feel, while also playing on the idea of strength.
In the meeting room a massive table stands as the focal point and pays homage to Accelero’s logo with a base shaped like their letter ‘A’. Like all other rooms, shutters hang from a housing in the ceiling, concealing the ACs and adding extra storage.
Partners each have wall and display spaces for their own private collections, making each office a reflection of its respective partner. The ample storage available for each partner is covered in frosted glass, adding light as well as interesting writing surfaces. Like the private offices, the shared offices also double as meeting rooms.
The chill-out room has two large work-desks, four storage units and a bench. Here the team can eat, watch television, and if need be have informal meetings. The foldable white table allows it to be easily moved creating more space for chairs if need be. The red chairs and bin add color to the space, as well as make it more laid back than the rest of the office.
Open to the rest of the space, the kitchen has a spacious locker area in its entrance. The lockers are designed for the partners and employees to have private storage for all their kitchen related items. As with the rest of the office, frosted glass was used for the look and the added fun of leaving reminder notes.
Maintaining the same vibe of the rest of the office, the bathrooms use the same flooring pattern as the entrance but with Turkish Carrara marble instead of oak planks. The black corian adds a modern feel, the large mirrors open up the space, while the red accessories add an extra punch.

