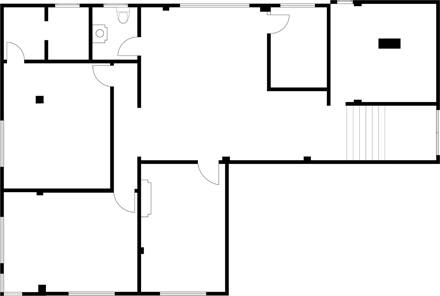“Ramzi was dedicated to ARPU to assure that this project will be done on the higher professional levels, no need to speak about his talent of Re – checking every single Detail might face him more than once.
Manners, Skills & Excellent Communication that Ramzi works upon, not only in his role, but also in any related issues, really reflect his Professionalism & Passion to what he provides.” Nermeen Fathy, ArpuPlus Administration Supervisor
Located in one of the most congested parts of the city, both visually and audibly, it was imperative to create an environment that was not only conducive to work, but also calming. With that in mind, the concept of working in the middle of the lush greenery of the Nile banks came to be.
Designing with Mixed Media
In this project I decided to play around with large-scale photography as a design motif. The photographs I would use had to be serene and original; they could not take up unnecessary space either. The MDF clad walls surrounding the large workspace were therefore the perfect solution; aligned with the windows and back lit, it was easy to adhere the photography onto.
Choosing the location to photograph was the next step. Working with the awesome photographer Ahmad Emad at two spots, he was able to compile the photographs and make it feel like as though we are in the middle of one vast green space overlooking the Nile.
With such brilliant imagery, everything else in the space had to be neutral and maintain a strict color code of white, black and gray. Natural and durable, the clean lines and style of the mosaico floors complement the photography well. To minimize noise, high traffic areas were covered in tiled carpets.
Furniture & Accessories
The furniture is also minimal, where designs are straight lined with the exception of the legs. Using the ‘A’ from Arpu’s logo for the base, I was able to subtly incorporate the brand identity while adding functionality to the design. The metal not only supports the counter, it also supports the under-desk storage. Meanwhile the white finish of the legs contrasts wonderfully with the black drawers and counters. For convenience, each employee has his/her own ubiq network and power access points.
The management rooms offer window seating for employees to work or relax and extra storage throughout. Though the photographs are gorgeous, I didn’t want all the rooms to look the same, so the management and brainstorming rooms were fitted with images of bright blue skies on the ceiling. I used this opportunity to play with both direct and indirect lighting.
Designing the cushioned, retractable bleachers was a definite highlight for me. Since there is only one meeting room and my clients had requested a meeting table, I wanted the whole space to be flexible. I fit the back with cushions for extra comfort and designed the couch to be easily tucked away. To avoid stepping on the cushions and to facilitate going up and down, all the cushions are removable. The meeting table’s top is also removable in the case the room needs to accomodate more people.
The kitchen is another option for informal meetings. With three standing tables, employees can eat, chitchat or have a quick meeting. The frosted glass panels nearby serve as brainstorming walls, while the frosted glass in middle of the ‘island’ helps divide the space without affecting the light.
The bathrooms use the same colors and materials as the rest of the office, but in a more graphic way. Bold and black, the repeated rectangular shapes house partitions, glass, mirrors and also hold bathroom accessories.
arpu floorplan before
arpu floorplan after







