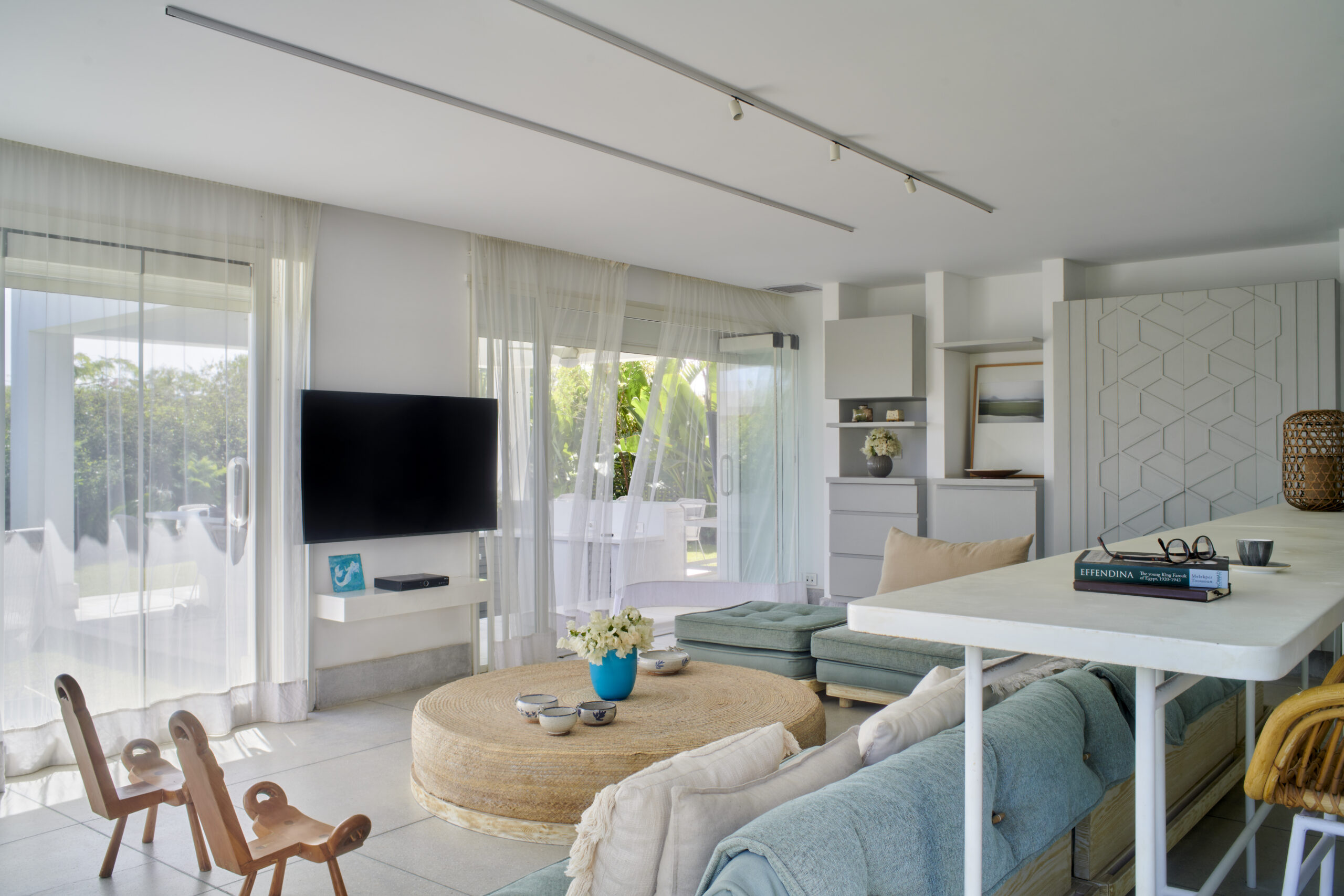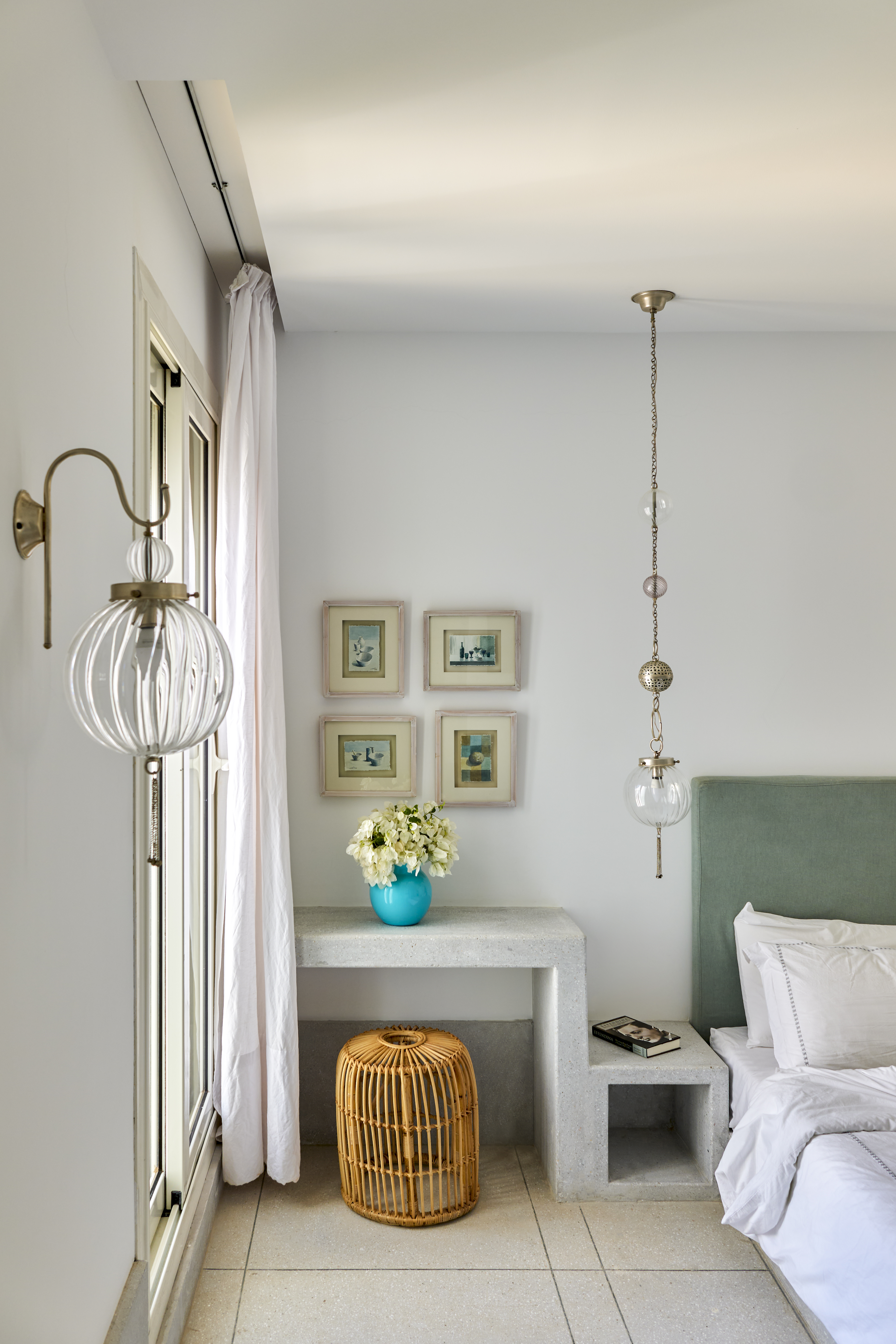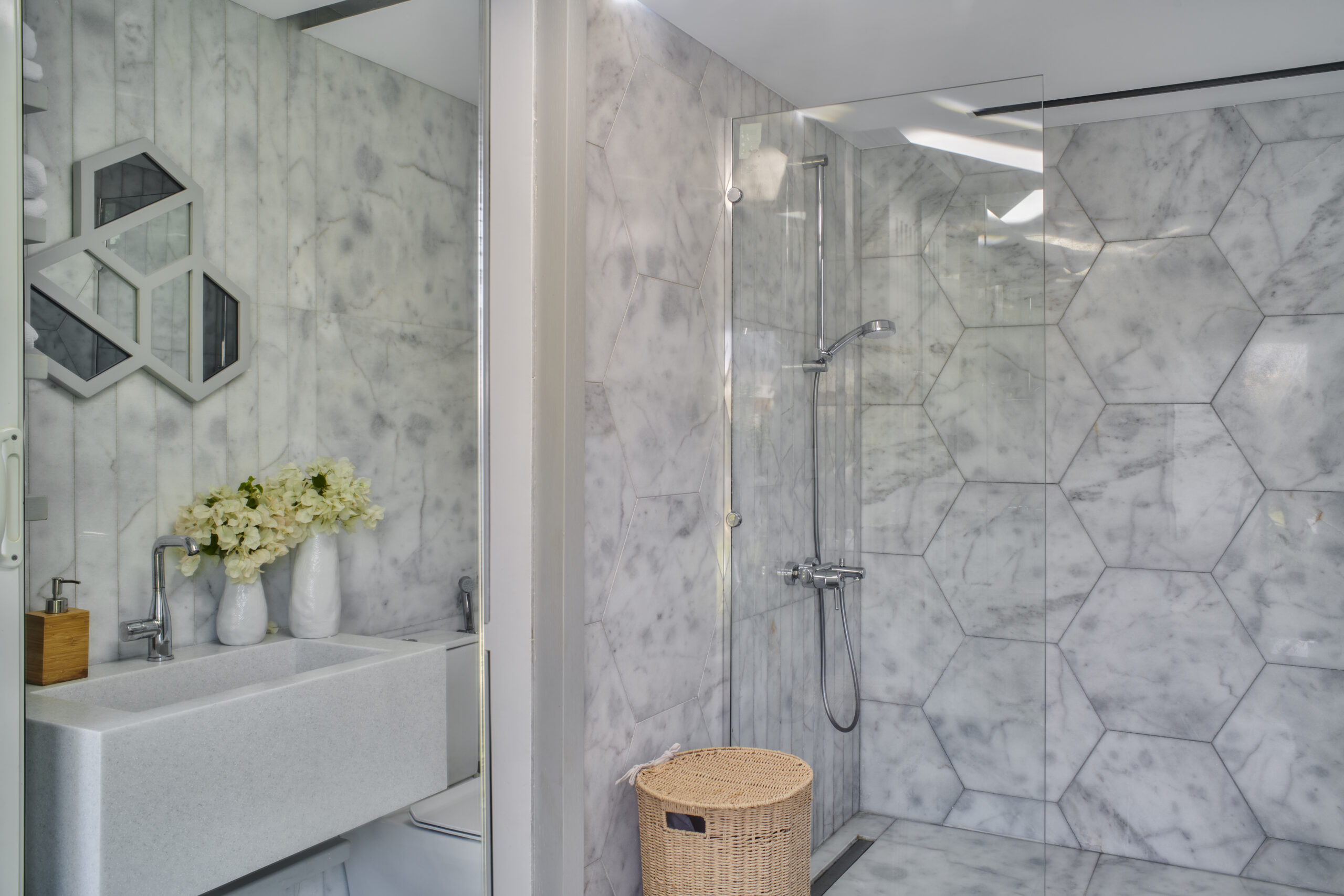photography by Yehia El Alaily
designed: 2020 by ramzi makram-ebeid
Set on the idyllic North Coast of Egypt, Omar and Naila wanted something minimal and paid homage to Naila’s grandmother’s summer house in Agami, which was inspired by Hassan Fathy.
The original space had a functional flow, but to expand certain areas we made some minor wall changes and extended other areas via cantilevered metal supports – more on that later.
Bring the Outside In
On the downstairs floor, we tackled the living room first. The indoor/outdoor feel of the main room is most effective when the custom folding windows are open and the lush “white garden”, designed by Naila’s mother, is brought in. Given their function, these two walls are the focal points of the room.
The couple wanted a service area in this space for guests to have easy access to drinks and snacks. We converted the longest stretch of solid wall into a storage/kitchenette area, which added character to the living room. The design was kept minimal, with the different units hung in between existing columns. The protruding storage units create the illusion of a continuous floor due to the cantilevered elements, hence making the room look larger.
The color scheme of the house is white, gray, green, and blue with two-tone woods; the Zein wood storage units blend in with a light gray stain and also stand out with a subtle Islamic pattern designed by the phenomenal Salma Abed.
The living room’s main seating needed to be spacious and comfortable to accommodate their friends and family. I couldn’t find an existing sofa that felt right, so I designed one that was inspired by old-time mattresses – the ones you might see in your grandparents’ house. After designing the sofa, I met with Amir Doss of C-Reality to collaborate on the design; his team brought their expertise to the design process and we were able to create a sofa that we all loved.
Omar required workstation options throughout the house, however I did not want to add more elements to the space, so I opted for a simple, white counter facing the wall; I added mirrors for those using the desk to still enjoy the surrounding views.
Instead of a fireplace, I suggested installing a swing for both adults and kids alike. The swing was selected only a few weeks before they moved in, as I like keeping some elements to be picked at the end. Sometimes these elements help us solve a problem in the space or they tie everything together.
As with the swing, the round ottoman was chosen at the end phase of the project. While Naila loved the minimal space, she wanted to add a bohemian touch. After selecting the bamboo swing and adjusting the bar stools to match, I designed an ottoman that would serve as both a pouf and a table. Under the direction of Yousra Yassin, I used handmade and natural materials. The base of the ottoman matches that of the sofa and was designed without legs to be low as Naila preferred.
For the lighting plan, I worked with the talented Noha Mohsen. Her team from Enlighten took our design to the next level with a dramatic yet sleek design.
A Balance of Elements
The entrance of the house offers a melange of themes and was a pleasure to create. The doors and partitions have the same graphics and stained finish as the living room storage unit, while the large sliding door adds some dynamism as a mirror appears when the door is closed. The bedrooms upstairs all have mastabas, so I wanted to introduce the motif on the lower staircase and create a modern version of an old Siwan home. By playing with the widths of the steps, we were able to create a usable surface next to the main door for keys and the like.
The entrance has many design elements; a rich marble (that was cut according to the glass divider lines that run through the house), mosaic, the sliding door with a hidden mirror, a kitchen double-door, and a large guest bathroom door, so I wanted to quiet down the space somehow. Like all the rooms in the house, the walls of the entrance were kept simple and white, meanwhile, the stair railing was given a simple cover for the concealed lighting design by Enlighten.
One of the main problems in the house was the need for area definition and clear zoning. Underneath the staircase, I decided to create a laundry and storage room. By ensuring there is storage in every area, the house stays organized and is functionally maximized.
The guest bathroom on this floor was laid out and then elevations of the walls were sent to Salma to design the graphics for further continuity. Here, the side window was transformed into a door so that people could walk in directly after coming back from the beach wet and sandy. With an oversized shower, parents can help their kids get showered and the ample storage space gives them enough room to store their needed belongings.
The kitchen fittings are mainly Ikea and to break the distinct look, we created some custom units using the gray-stained wood installed elsewhere. The beautiful, rich marble used in the kitchen was also used for the outdoor bar. By repeating materials, we balanced out the space and directed the focus to where we wanted.
The outdoor bar was an important piece for the couple. We designed the bar with a recessed area to serve two purposes: Those standing in the bar would not block the TV in that space and secondly, those behind the bar would be at eye level with those sitting around the bar. For a cohesive look, we used the same mosaic and marble as the interior and implemented the pattern found on the surrounding fence on the cabinet doors. All our outdoor furniture was purchased from Style Design in Maadi, as the quality and design are both superb there.
The Second Floor
Heading upstairs, we come to the largest window of the house. I wanted to fully showcase this beautiful window, so rather than use the same metal railing in this portion of the stairwell, I opted for a simple glass panel with hidden supports.
I wanted to take advantage of the newly formed area above the laundry and storage room so I decided to extend the metal stair railing upwards and form a kid-friendly enclosed area. The metal enclosure maintains an airy feel as I decided not to connect the metal rods to the ceiling.
Ziad Zaki, our contractor, had completed several projects in Almaza and his familiarity with the area came as a big advantage. His feedback aided our design vision and implementation. As a creative himself, he suggested having a “flying sofa” in the upstairs living room, an idea which we were all happy to receive.
Taking the mashrabia as inspiration, I made the flooring beneath the “flying sofa” cantilevered metal strips to match. Thanks to the help of Edward Nacache of Pronox Egypt, the metal design along with the flying sofa gave the space an open and playful feel. The minibar in this room mimics the downstairs units’ pattern and uses the same materials and finish as well. The bamboo stools and coffee tables were a final addition and matched the light-stained wooden frames of the photographs we purchased from Tintera Art.
Inside the bedrooms, the built-in beds, bedside tables and counters all pay homage to Naila’s grandmother’s house. Rather than use bold design elements, we chose the gray mosaic to accentuate the stunning views from the second floor. In Naila and Omar’s bedroom, the mastaba was elevated to maximize their outside view and in turn, created more storage space.
The kids’ room was a treat to design; the room has ample place to play, while their wall-to-wall closet is sufficient to store all their belongings. The bunk bed was made by Name, and we took advantage of the removed fireplace to have little reading nooks next to each bed. Since the fireplace had a high ceiling, the height created a space for the kids to look up and enjoy some cool designs.
Caravanserai lighting in each room adds a bohemian touch, while the bamboo stools found elsewhere in the house were placed in the bedrooms as well. The upstairs fabrics are in line with the overall color scheme and are textured for some richness. In wanting to consistently maximize views, everything was kept minimal and simple.
The bathrooms use the same color palette and materials as the rest of the house; the guest bathrooms’ closets are inspired by the downstairs main storage unit, further tying everything in.
The hexagon pattern is repeated throughout the house in varying ways, from the cladding of the unit to being featured on the guest bathroom walls and mirror. By implementing a repeated graphic and maintaining material consistency, the Almaza House became a harmonized space that also feels larger.





