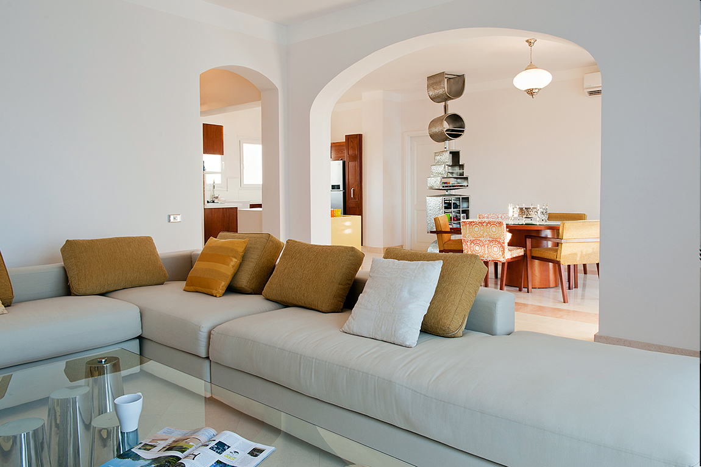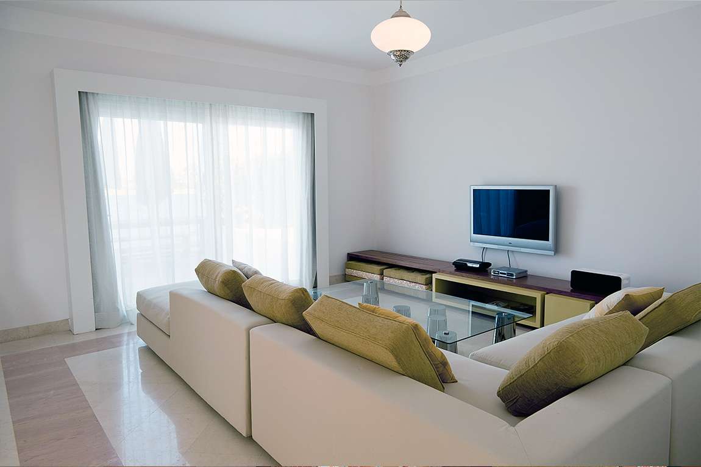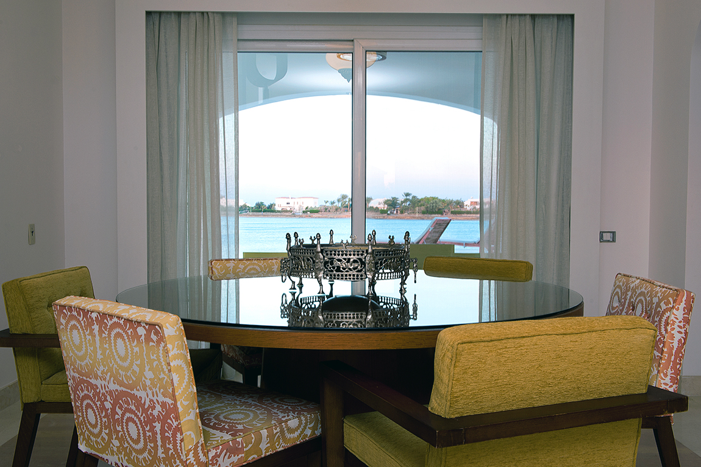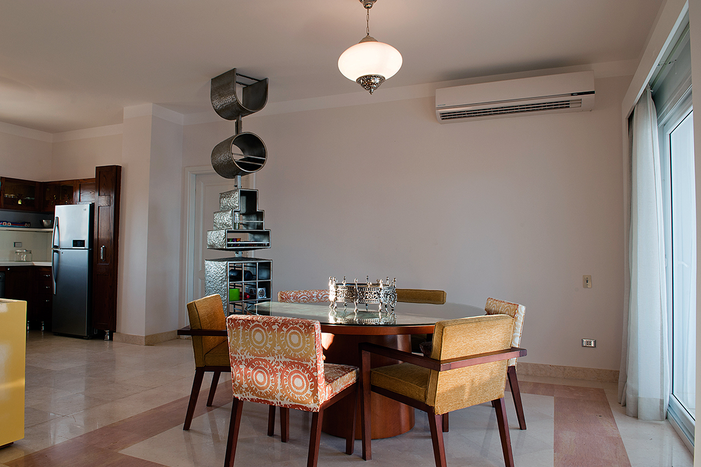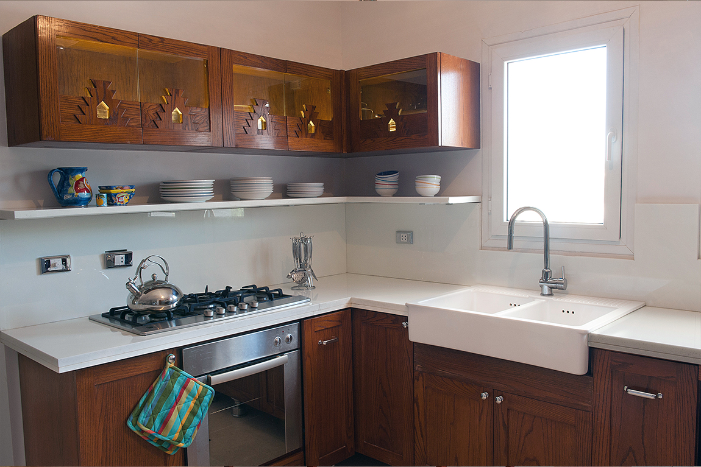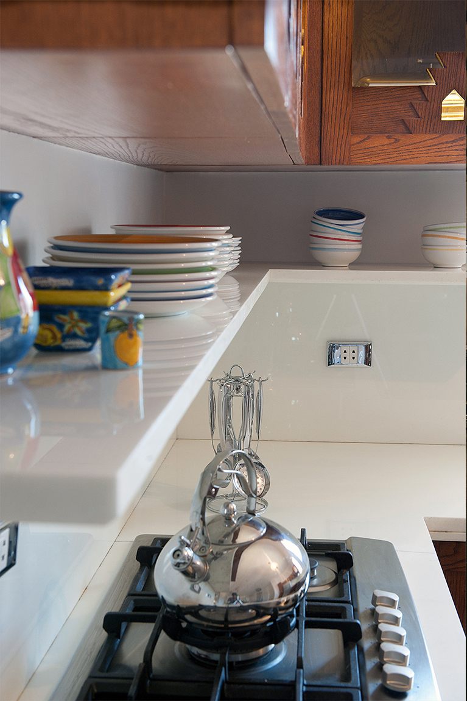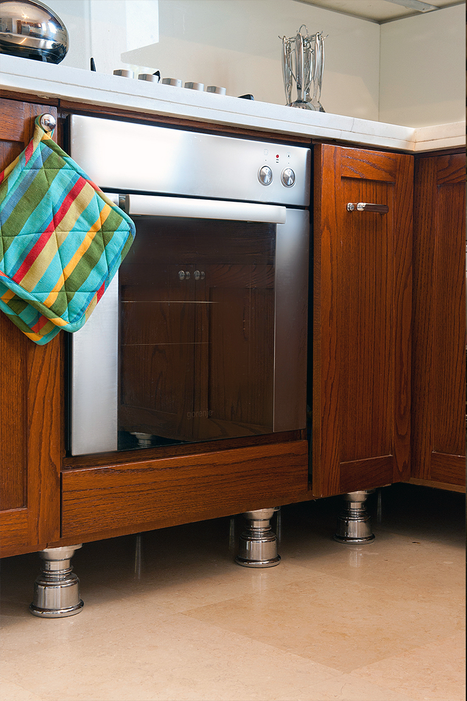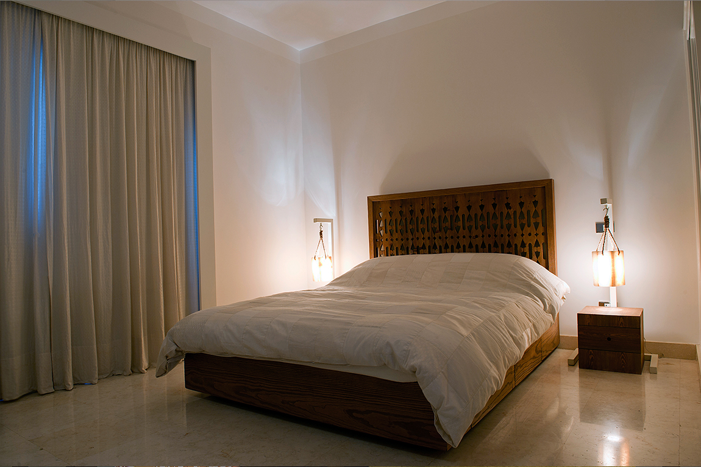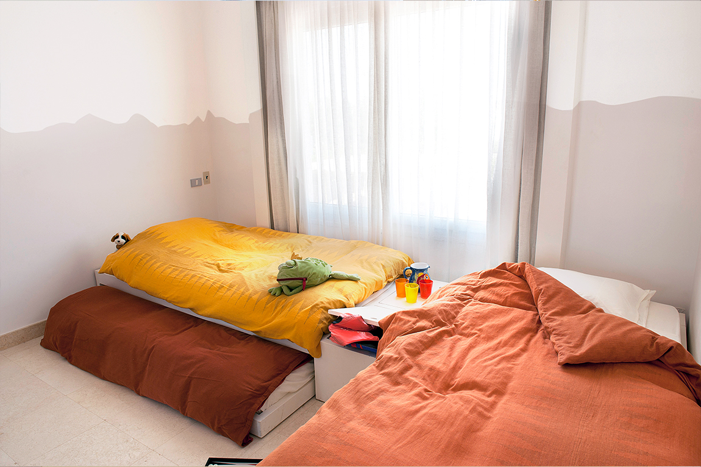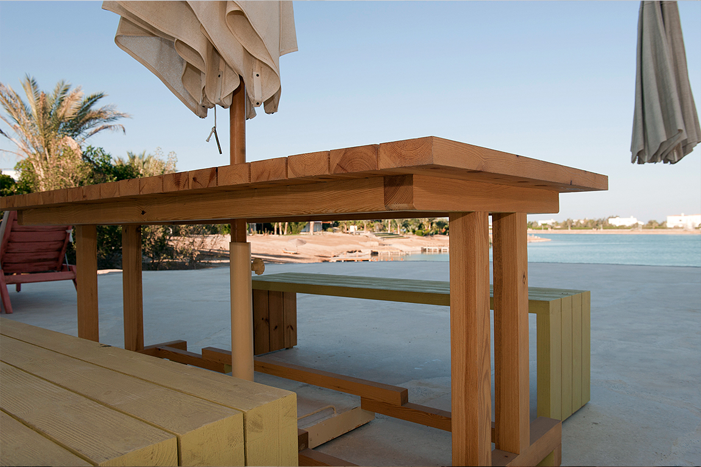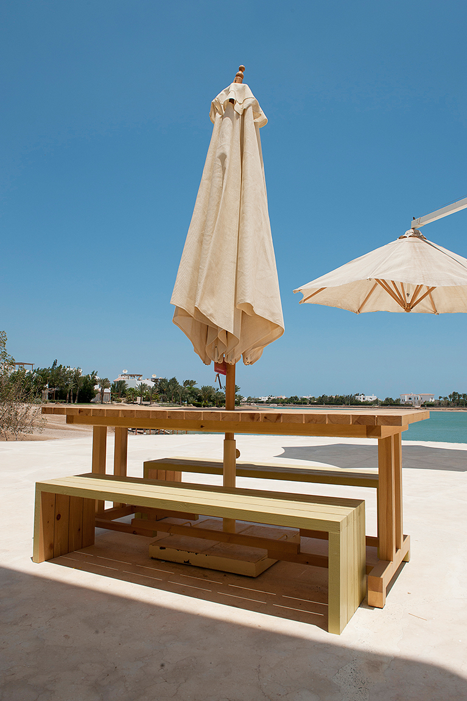designed: 2009 by ramzi makram-ebeid
Working with Ramzi simply raised the bar of what one might expect from an interior designer. His commitment to the client, his contagious enthusiasm and his dedication to always satisfy the customer wishes have rendered this a fun rather than an arduous job. I look forward to working with him again!
Marianne Simaika
With abundant inspiration in El Gouna and a client who wanted a relaxing, kid friendly space, I decided to create an interior that mixed Nubian sensibility with mid-century sleekness and functionality. The result was a personalised home that is attractive, calming and provides modern amenities.
Keep the Kids in Mind
The living area is an intimate space for the family to get together and offers great views of the lagoon outside. Most of the items have dual functions; the table is composed of multiple stools and side tables, the media storage also carries trays and floor pillows, while the sectional can easily be moved around the room. By adding a washable cover to the sectional the space is conveniently kid friendly too.
Furnishing and painting the space meant we had to work with what we had architecturally. Using a beautiful taupe for all the walls and a pure white for the corniche and ceiling, I created an optical illusion of the ceiling height by changing the thickness of the corniche in each room. Though subtle, the different areas and rooms are clearly visible. The sectional sofa uses local linens and cottons in earthy tones, but is sprinkled with bolder accent colors. The space is chic and laid back and offers ample moving space for both kids and adults.
My client had initially wanted a high bar between the kitchen and the dining area, however I wanted the open space to be unlike our lives in Cairo and remain free of obstructions. As a result, I designed a bar that stands vertically, doubling as a serving station and a decorative element, without impeding circulation.
The kitchen was Inspired by old mosques detailing and local designs, mixed with modern kitchen concepts. The kitchen uses zein wood, white crystal stone and stainless steal, giving focus to ideal storage options. The exposed shelf gives quick access to items used most, while the wooden cabinets provide protection from the sand, ample storage, as well as lighting.
Overlooking the wonderful mountains of Egypt’s east coast, the Islamic details of the upper storage units are installed with up-lighting and pay homage to Gouna’s sunrises. To give the kitchen a more traditional vibe and minimize cost, a porcelain Ikea sink was used.
Custom made by Randa Fahmy, the legs of the kitchen elevate it for easy access, protect the kitchen units in case of flooding, and bring a new take on tradition.
Bedroom & the Exterior
The master bedroom offers the best view in the house. The walls were intentionally left empty, with the focus solely on the window. Using silver embossed linen curtain fabrics, the window shimmers when the curtains are closed. Complimenting the Gouna Bed and the Gouna Bedside Tables is a cream duvet that brings a warm homey feel to this holiday destination.
At the time of the project, my client’s kids were a teenager and a toddler and their room that overlooked the mountains needed to appeal to both. By using the same color scheme as the rest of the house and adding rich durable fabrics, the space was rendered more mature. However, additions such as the painted mountain silhouette and an oversized orange pendant that looks like the sun gave the room a playful edge.
The weather in Gouna is clement for most of the year, so the outdoor area needed as much attention as the interior. My clients wanted the patio to be an easygoing chill out area so I designed another bar and surrounded the dining table with benches. The seating is low and conveniently doubles as storage.

