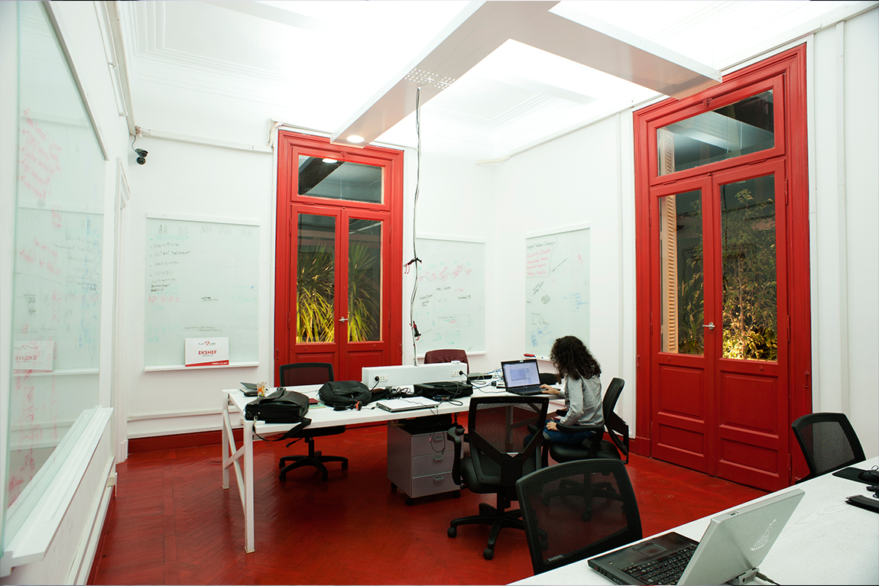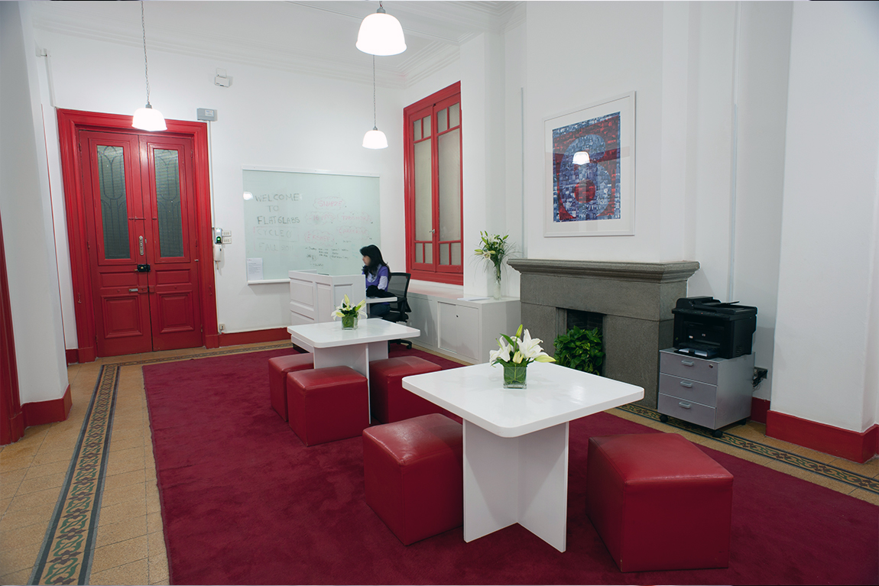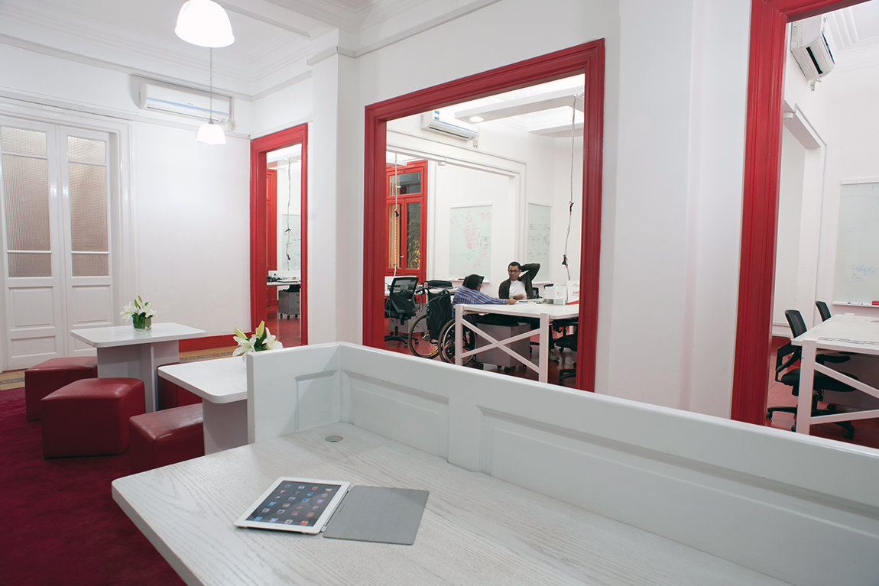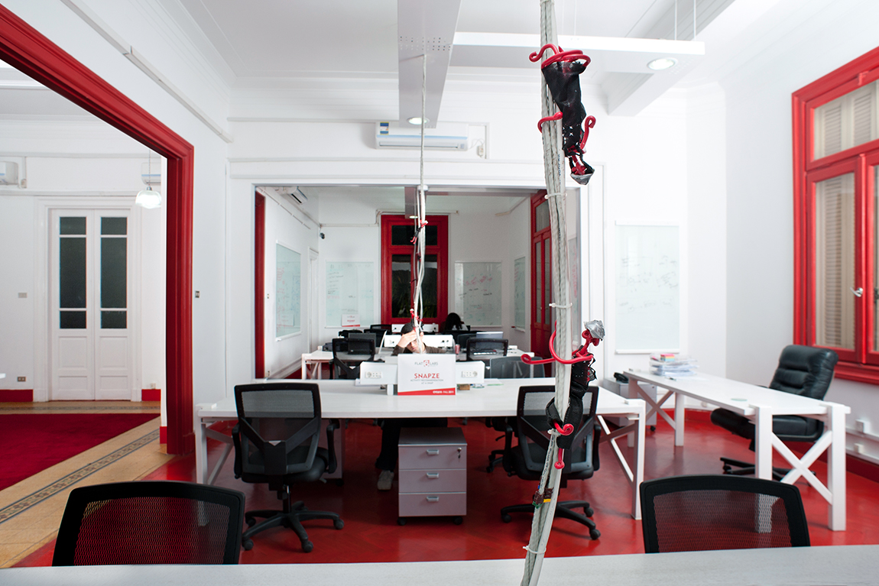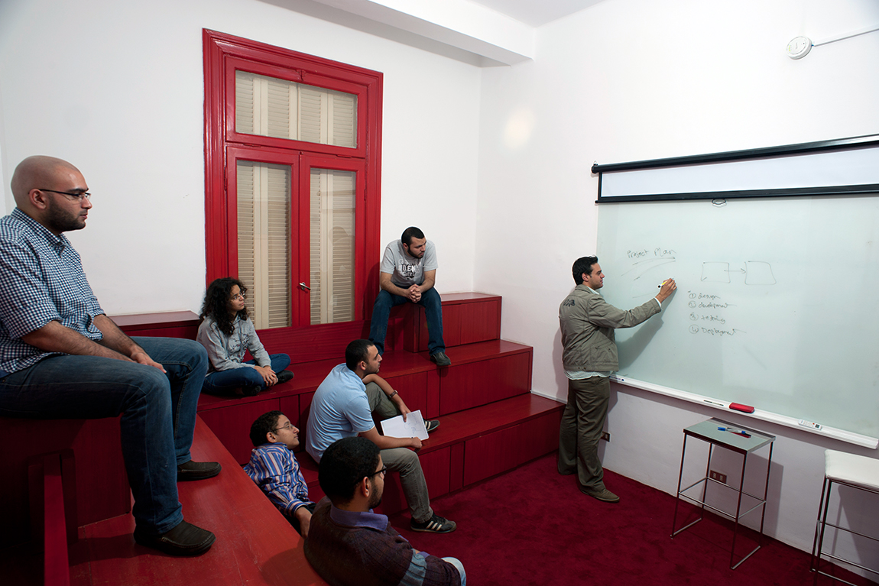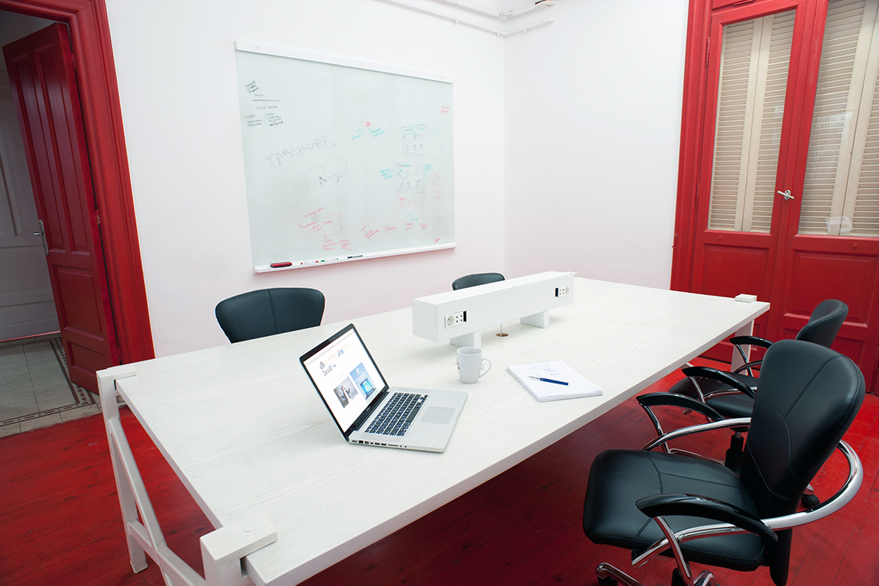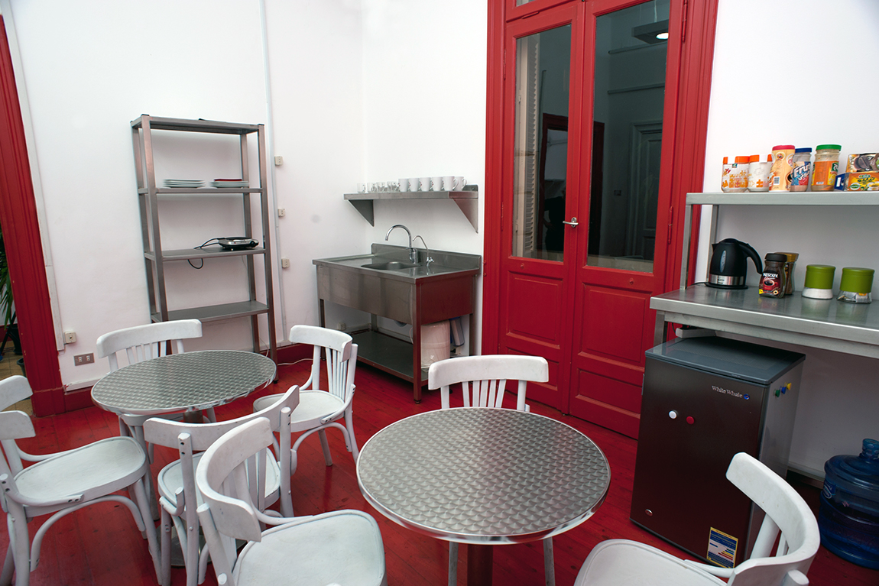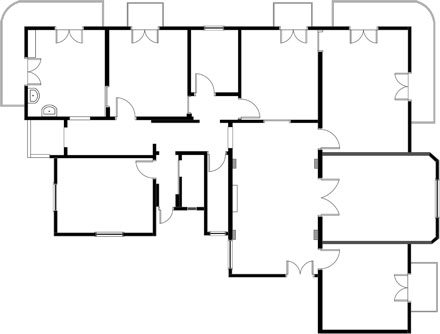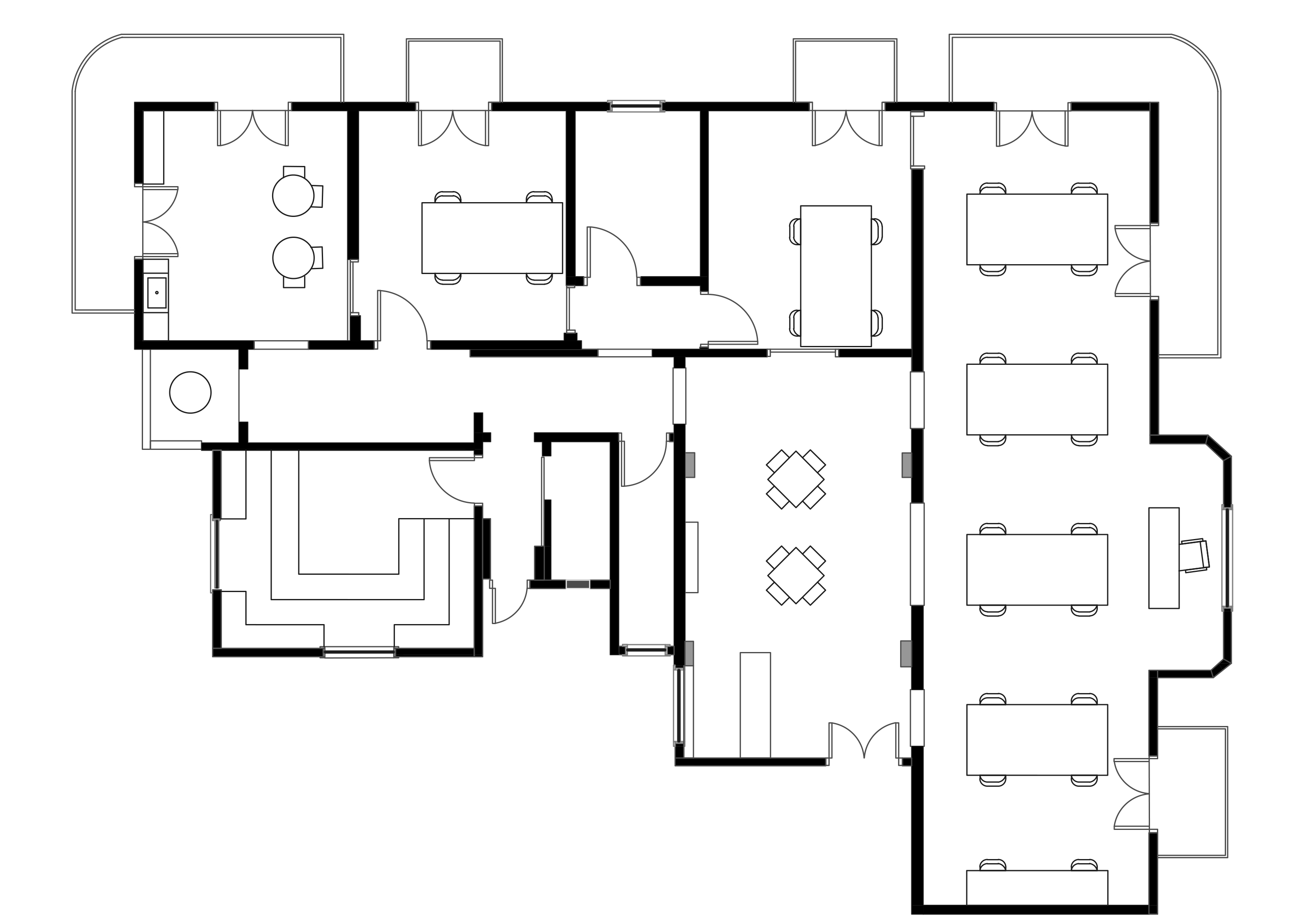We highly recommend Mr. Ramzi Ebeid as an interior designer…With his attention to detail, innovate ideas and friendly attitude he made a success of the project.
Ahmed El Alfi, Chairman Flat 6 Labs
Providing a platform for teams of aspiring entrepreneurs, for Flat6 my goal was to create a space that was dynamic, engaging and work-conducive in order to maximize productivity.
Working with a space that had original detailing and woodwork, the client and I decided to maintain its grandeur, while infusing it with a young and vibrant feel. The striking black, red, white, and silver combined with the modern and minimal lines of the furniture transformed the space into something much more current, as well as functional.
Restructuring
The open space was achieved by tearing down walls and meant that architectural elements could be used in a new way. For example, a door was transformed into a reception desk. By knocking down two main walls, a large working space for six teams and the CEO was created. The original parquet/strip flooring was kept and stained red. All functioning doors were painted red, while the doors the client and I decided to keep closed were painted white. Having been asked not to hide the wires in the walls, I used the cable trays as a source to distribute all wires, as well as the dominant lighting for the room.
Using the wires from above, each desk has boxes for electricity and network access for as many as six team members per table. As some of the views from the office are of a garage or a building too close for comfort, so the balconies were transformed into mini gardens with up-lighting for a little drama.
My client used frosted glass in his previous office rather than traditional whiteboards or blackboards, so I created simple frames with slightly traditional lines for the frosted glass and placed them throughout the office in the same way one would display art.
Zoning & the Different Areas
A private work space was originally designed to host the cyclical teams, but eventually the CEO the need for more privacy for him and his team so this room became the permanent staff’s office instead. For extra privacy, glass partitions were added in between workstations. By creating a space which was flexible to begin with, and staying in touch with my clients, the transition was very easy.
The brainstorming room manages to take up to 26 people in a rather small space and doubles as a storage facility for the office. With the use of frosted glass and projectors, formal presentations as well as casual meetings are ideal in this room.
The kitchen was afforded wooden floors due to its location and countered with industrial storage and sink, as well as a little local touch of white-stained ‘baladi’ chairs. A media/storage center in this space allows it to function as both a kitchen and a chillout area.
To better understand the design, please check out what Flat6 Labs do via this video: http://youtu.be/rSuPYdNMgWo
flat6Labs floor plan before:
flat6Labs floor plan after:

