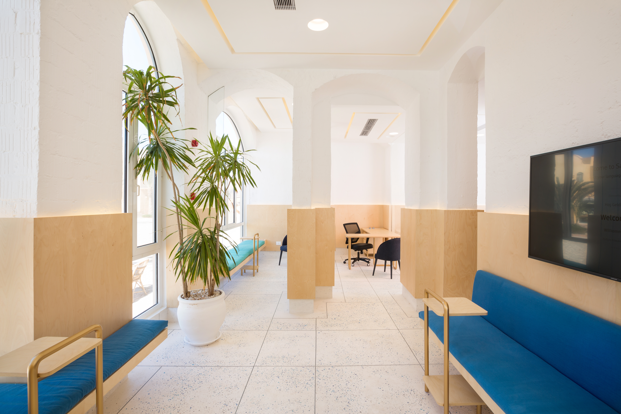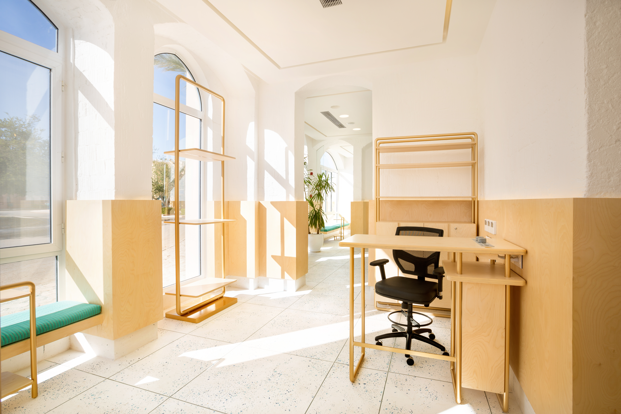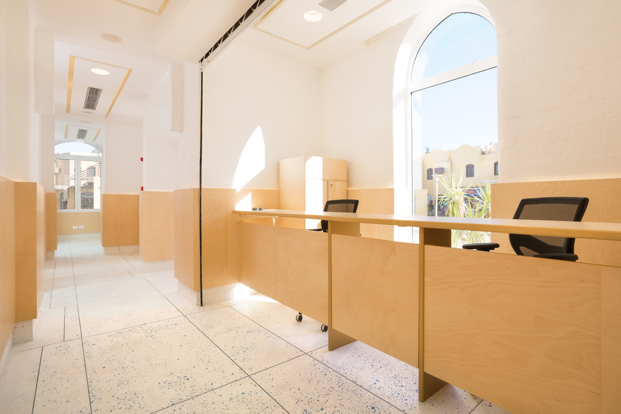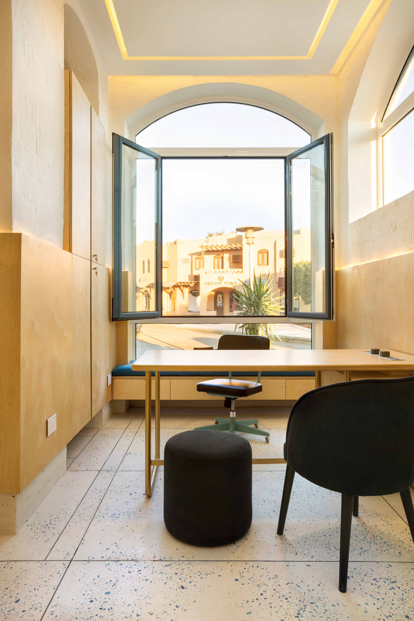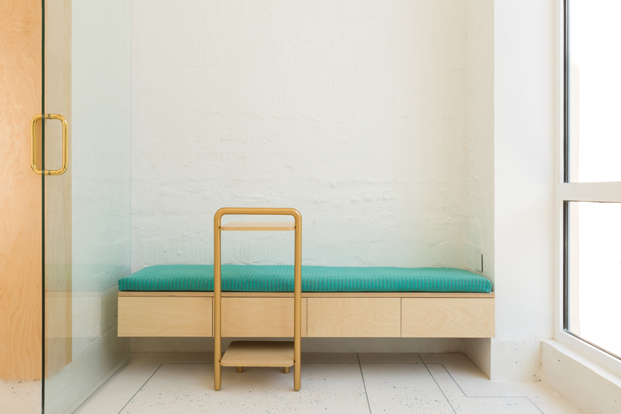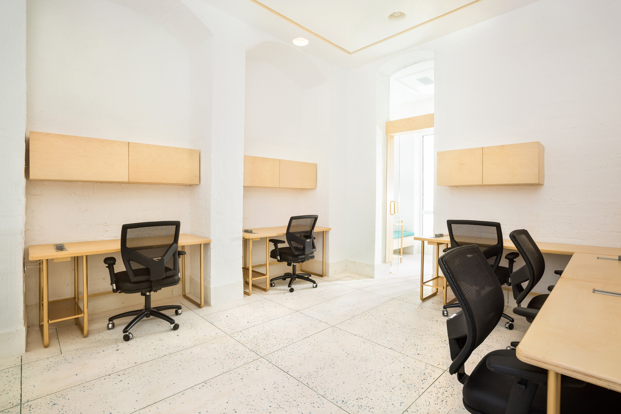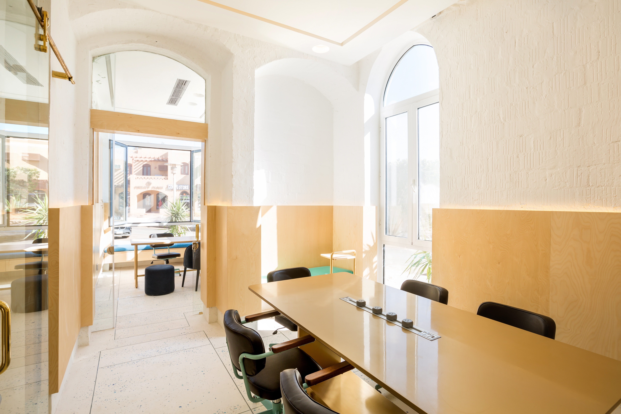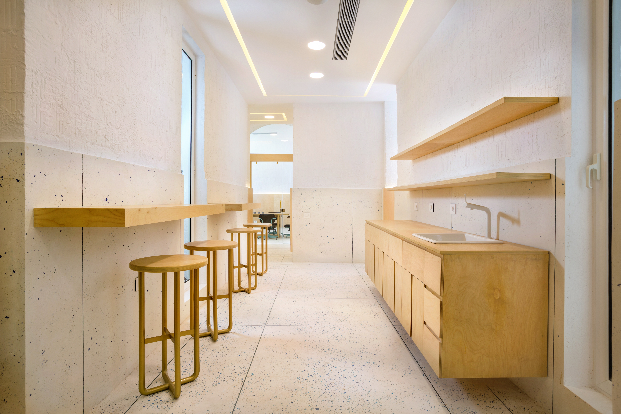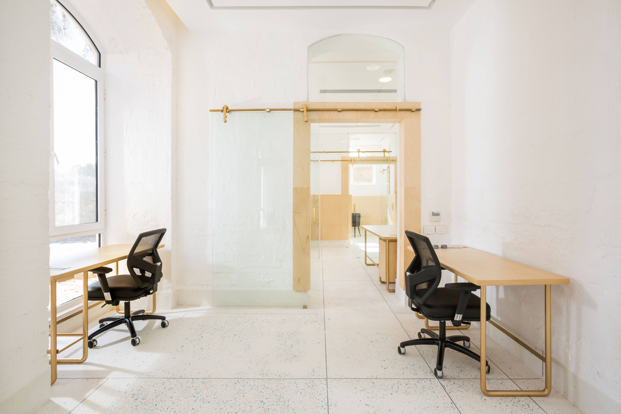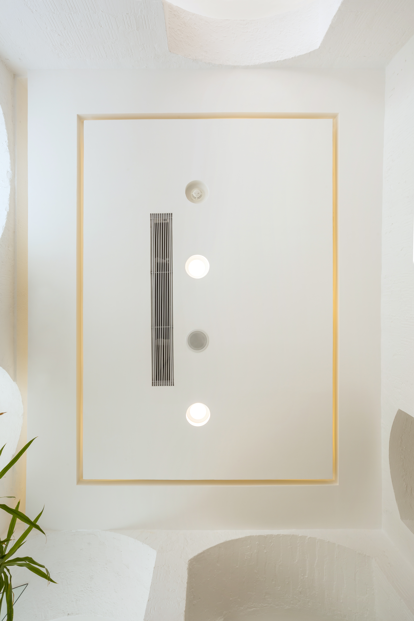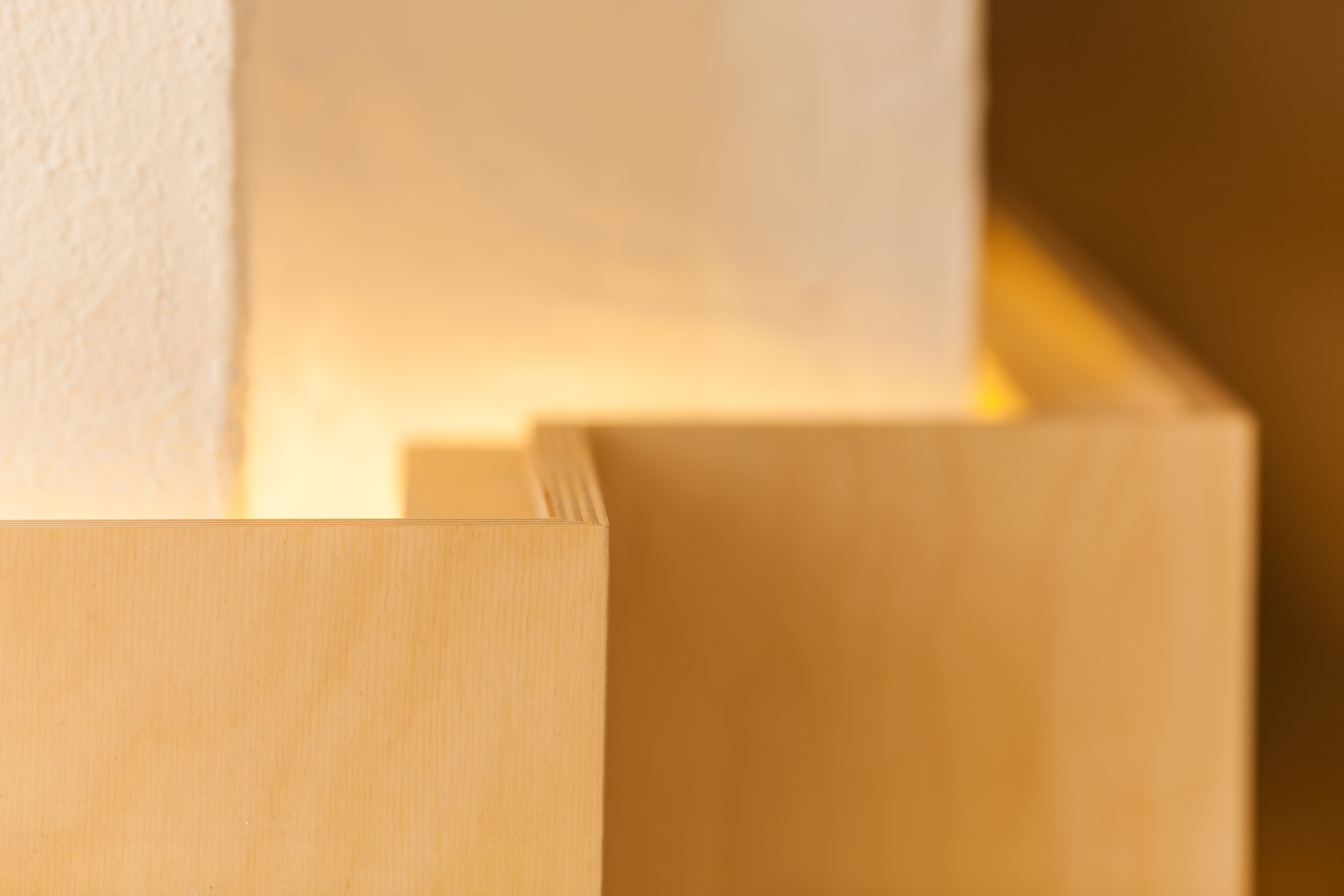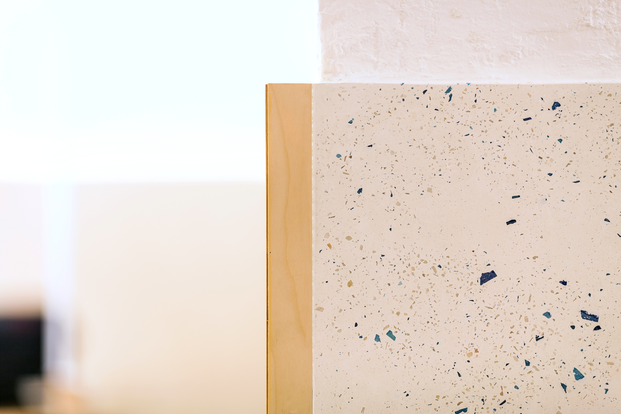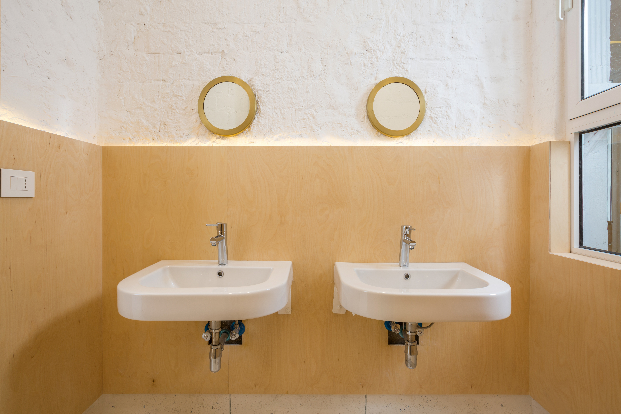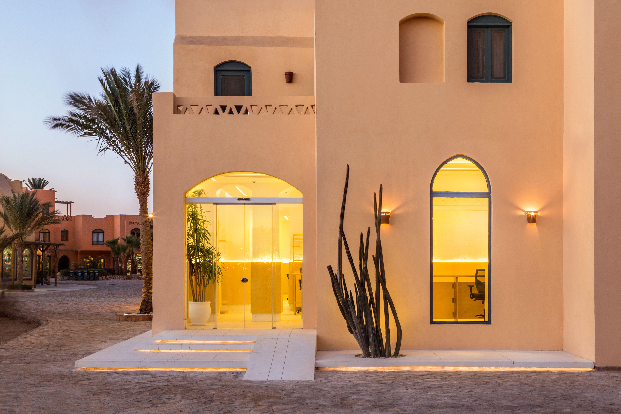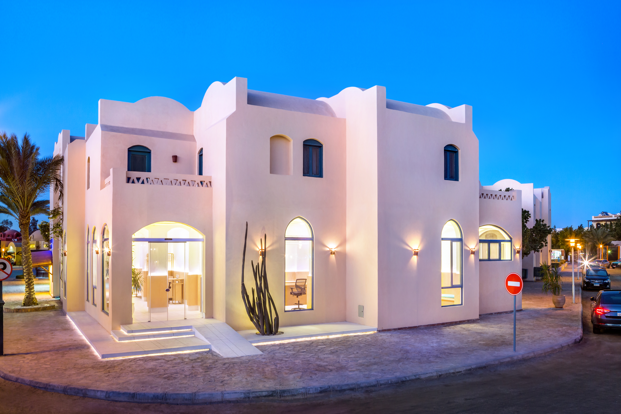photography by ahmed ehab
designed: 2018 by ramzi makram-ebeid
“Ramzi is an impressive designer who is always visionary with a practical approach with the ultimate use of space.” – Nahawet Aly, Customer Service Director
“Ramzi’s attitude was always professional, positive and enthusiastic. ” – Sherif Shaker, Head of Design & Planning
When I first took on this project I was faced with two major problems:
i. an abundance of load-bearing walls
ii. a lack of natural light.
Previously El Gouna Museum, the space was built over 20 years ago and its maze-like interior was the first challenge I tackled. From a structural engineer’s point of view, changing core, structural elements would be both dangerous and costly. This meant that I had to somehow un-maze the space and brighten it up, while keeping the load-bearing walls intact.
re-structuring
To begin, I removed any non-loading wall I could and proceeded to divide the space into a front end for customer service officers and a back end for management and telephone operators. The reception is found in the front area on the most visible side of the building and is meant to be easily spotted by passersby. Luckily, this portion of the space had the most natural light and was already closest to the main door.
I soon discovered that the space was about a meter and a half above street level. Since the reasons were purely aesthetic and not structural, we were able to dig down a significant amount, thus expanding the height of the windows and bringing in more of El Gouna’s sunshine. I used glass partitions and dividers throughout the space to maintain the flow of light, while simultaneously serving the function of privacy and noise reduction.
By having the reception, waiting and cashier areas near the main entrance, the level of noise disturbance to the private offices in the back was further reduced.
Located between the front end and the private offices in the back, the CSO director’s office and the meeting room have a more central location as well as a great view of El Kafr – one of the oldest and personal favorite areas of El Gouna.
A kitchenette fills the center of the space, where team members can pause for a quick snack. Next to it are two ducts that I used to add more light as well as some plants. These ducts also served a function for the bathrooms around them.
detailing and colors
Since clients tend to come to a CSO with problems or questions, we wanted the place to be as zen as possible. To maintain the integrity of El Gouna, my client and I settled on the beach colors of sand, blue, green and of course, my signature white.
I wanted the flooring to reflect as much light as possible so I opted for a stone that was largely white, speckled with blue and green glass pieces that shimmer in the sunshine.
With the additional ceiling height I created, we were able to conceal the ventilating system and maintain a minimal finish. Between the recessed spots and the frameless grills, the ceiling is a reflection of the modern feel I was going for. Furthermore, I wanted the walls to be interesting. I exposed the stone, later giving it a white matte paint finish, and created a break in the height using wood cladding that doubles as indirect lighting. Working with a great wood supplier, Mazura Egypt, I was able to use plywood and chose it for its laid-back feel as well as its durability and long life.
The Bespoke furniture is meant to balance out the dramatic effect of the exposed walls and a hint of retro is introduced with the customized seating. The Mohm meeting room chairs were love at first sight; with perfect colors and style, while the sofa seating presented the perfect opportunity to use handmade and colorful Akhmem fabrics.

